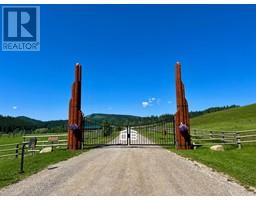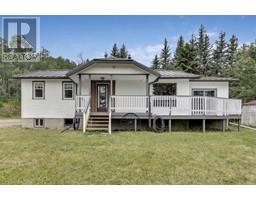32087 393 Avenue E, Rural Foothills County, Alberta, CA
Address: 32087 393 Avenue E, Rural Foothills County, Alberta
Summary Report Property
- MKT IDA2158793
- Building TypeHouse
- Property TypeSingle Family
- StatusBuy
- Added13 weeks ago
- Bedrooms3
- Bathrooms3
- Area1612 sq. ft.
- DirectionNo Data
- Added On21 Aug 2024
Property Overview
Welcome to this lovely 3 bedroom, 3 bathroom, Air conditioned, walkout bungalow situated on 3.43 acres, just 3 minutes south of Okotoks. This property features awesome views, a Massive deck, lots of trees and a huge 3 car garage with high ceilings. As you enter into the home you are wowed by the vaulted ceilings, abundance of natural light and gorgeous hardwood floors. There is a large living room with gas fireplace which has built in shelving either side - a great place to relax after a long day and enjoy the far reaching views. Entertain in the dining area or step out onto the huge deck for a BBQ. The kitchen features stainless steel appliances, a central island with raised eating bar and lots of counter space. There is a great space to put a desk, perfect for anyone working from home. On this level are 2 spacious bedrooms, the master is huge and features doors on to the deck, a large walk in closet and a 5 piece ensuite with jetted soaker tub and oversized shower. The other bedroom is a good size & has a large window overlooking the trees at the rear of the property. Completing this level is a laundry/mudroom with a sink and a 4 piece family bathroom with large vanity. In the fully finished walkout basement is a massive family/games room with in floor heating and lots of natural light. There is another spacious bedroom and a 3 piece bathroom with a huge tiled shower and vanity with granite counter. The oversized triple garage has a gas rough in for a future heater, high ceilings and workbenches. There is a rear deck and a perfect firepit area, sit and relax and enjoy your treed view at the rear of the property or sit out on that massive front deck and enjoy the far reaching views. This property is so convenient for all the amenities that Okotoks has to offer. View 3D tour/virtual tour and then book your showing. (id:51532)
Tags
| Property Summary |
|---|
| Building |
|---|
| Land |
|---|
| Level | Rooms | Dimensions |
|---|---|---|
| Basement | Bedroom | 11.58 Ft x 9.58 Ft |
| Family room | 32.50 Ft x 25.50 Ft | |
| Storage | 10.42 Ft x 4.75 Ft | |
| Furnace | 15.00 Ft x 7.00 Ft | |
| 3pc Bathroom | 10.33 Ft x 6.83 Ft | |
| Main level | Other | 13.58 Ft x 6.92 Ft |
| Kitchen | 14.00 Ft x 13.00 Ft | |
| Dining room | 14.00 Ft x 10.00 Ft | |
| Living room | 18.50 Ft x 14.50 Ft | |
| Other | 8.00 Ft x 7.42 Ft | |
| Primary Bedroom | 17.50 Ft x 11.92 Ft | |
| Bedroom | 12.92 Ft x 11.08 Ft | |
| 4pc Bathroom | 12.33 Ft x 6.00 Ft | |
| 5pc Bathroom | 11.08 Ft x 9.92 Ft |
| Features | |||||
|---|---|---|---|---|---|
| No neighbours behind | Gravel | Oversize | |||
| Attached Garage(3) | Washer | Refrigerator | |||
| Dishwasher | Stove | Dryer | |||
| Garburator | Humidifier | Hood Fan | |||
| Window Coverings | Garage door opener | Walk out | |||
| Central air conditioning | |||||




































































