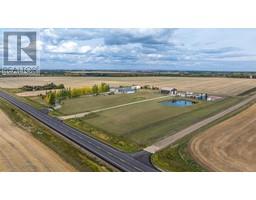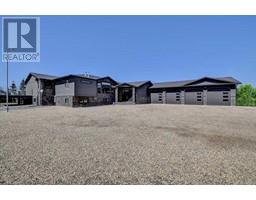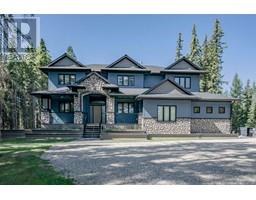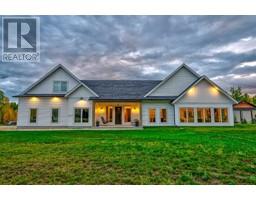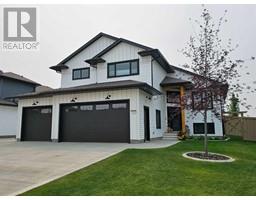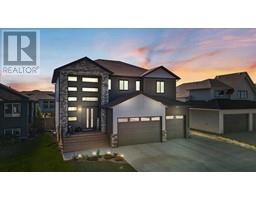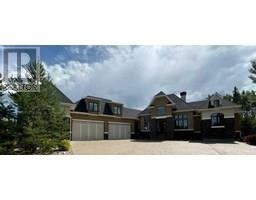11402 Belgrave Road Carriage Lane Estates, Rural Grande Prairie No. 1, County of, Alberta, CA
Address: 11402 Belgrave Road, Rural Grande Prairie No. 1, County of, Alberta
Summary Report Property
- MKT IDA2188746
- Building TypeHouse
- Property TypeSingle Family
- StatusBuy
- Added1 weeks ago
- Bedrooms5
- Bathrooms3
- Area1561 sq. ft.
- DirectionNo Data
- Added On09 Feb 2025
Property Overview
Elegant 2015 built 5 bed + Office and 3 Bath modified bi level home situated in desirable Carriage Lane Estates. Located on a corner lot on a quiet street allowing you easy access to your massive 0.50 acre backyard. As you pull up to your new home, you will appreciate the massive driveway it boasts, with rv parking stretching along the the side of your home. Making our way inside , a spacious tiled entry way welcomes you with wide stairs leading up to your grand open concept main floor. Kitchen hosts quartz counter tops, ample counter + cabinet space, pantry and must have kitchen island. Dining has beautiful coffered ceilings that extends to living room, also has sliding doors to your back deck for BBQing. Living room is the perfect size, complimented by a gas fireplace great for our long winter season. Remainder of main floor is made up of two good sized bedrooms, full bathroom, and office/den. Heading up to your oasis's of a master bedroom with walk in closet and 5 piece master en-suite with jet tub, tiled shower, his and her sinks and in floor heat. Making our way to the large finished basement you will find a second living room, two more bedrooms, full bathroom, and laundry room. Huge attached heated four car garage with epoxy flooring is a show stopper, with a custom bar + tv's ( can be removed for new home owner if they wish) and adequate amount of storage, and through garage door to back yard. Back yard is fully fenced with working water irrigation, firepit area great for entertaining, garden beds, under the deck storage, hot tub wiring + gazebo and west backing which means sun all day long. Book your viewing today , this home will be sure to check all your boxes. (id:51532)
Tags
| Property Summary |
|---|
| Building |
|---|
| Land |
|---|
| Level | Rooms | Dimensions |
|---|---|---|
| Second level | Primary Bedroom | 13.00 Ft x 14.50 Ft |
| 5pc Bathroom | 11.17 Ft x 11.00 Ft | |
| Lower level | Bedroom | 10.25 Ft x 10.92 Ft |
| Bedroom | 14.08 Ft x 10.00 Ft | |
| 3pc Bathroom | 4.92 Ft x 7.33 Ft | |
| Main level | Bedroom | 11.33 Ft x 11.75 Ft |
| Bedroom | 10.50 Ft x 10.42 Ft | |
| 3pc Bathroom | 4.83 Ft x 7.92 Ft | |
| Den | 10.00 Ft x 9.92 Ft |
| Features | |||||
|---|---|---|---|---|---|
| See remarks | No Smoking Home | Concrete | |||
| Garage | Heated Garage | Garage | |||
| Attached Garage | Washer | Refrigerator | |||
| Dishwasher | Stove | Dryer | |||
| Microwave | Central air conditioning | ||||


























































