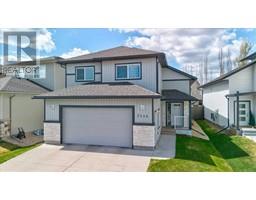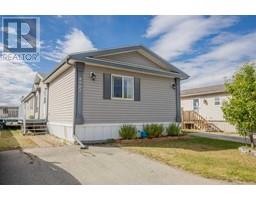14938 102A Street Whispering Ridge, Rural Grande Prairie No. 1, County of, Alberta, CA
Address: 14938 102A Street, Rural Grande Prairie No. 1, County of, Alberta
Summary Report Property
- MKT IDA2146355
- Building TypeRow / Townhouse
- Property TypeSingle Family
- StatusBuy
- Added14 weeks ago
- Bedrooms3
- Bathrooms2
- Area1427 sq. ft.
- DirectionNo Data
- Added On12 Aug 2024
Property Overview
Executive townhouse with attached garage and desirable County taxes located in the very popular neighborhood of Whispering Ridge. This 3 bedroom, 2.5 bath unit features 9' ceilings, tile kitchen & baths and hardwood flooring throughout living/dining and in all 3 bedrooms. Main floor features spacious front entry with impressive vaulted ceiling, access to attached insulated & dry walled garage, 1/2 bath and open concept main floor with espresso kitchen cabinets, included stainless appliances, corner pantry and eat-up bar. Large living room with picture window flows to the dining nook and leads to BBQ deck with privacy wall, gas line for BBQ and stairs to lower level patio and fully fenced and landscaped West facing backyard. Upstairs features 3 great sized bedrooms, main bath, upper level laundry and expansive master with full ensuite, 4' shower and walk-thru closet. Basement is open for future development. Complete with AC, all window coverings and appliances! (id:51532)
Tags
| Property Summary |
|---|
| Building |
|---|
| Land |
|---|
| Level | Rooms | Dimensions |
|---|---|---|
| Second level | Bedroom | 9.33 Ft x 10.08 Ft |
| Bedroom | 9.33 Ft x 10.33 Ft | |
| Primary Bedroom | 11.08 Ft x 14.33 Ft | |
| 3pc Bathroom | 6.75 Ft x 10.42 Ft | |
| Laundry room | 5.50 Ft x 3.08 Ft | |
| Main level | 2pc Bathroom | 5.33 Ft x 4.75 Ft |
| Kitchen | 19.00 Ft x 10.00 Ft | |
| Living room/Dining room | 19.08 Ft x 16.17 Ft |
| Features | |||||
|---|---|---|---|---|---|
| PVC window | Attached Garage(1) | Refrigerator | |||
| Dishwasher | Stove | Microwave | |||
| Washer & Dryer | Central air conditioning | ||||









































