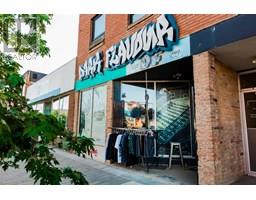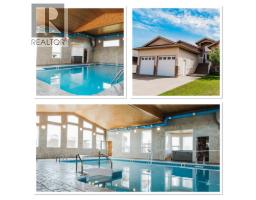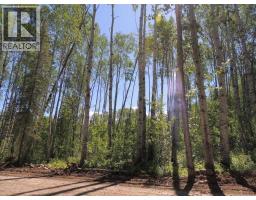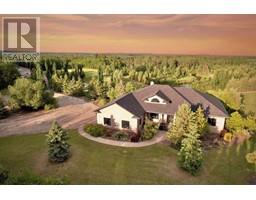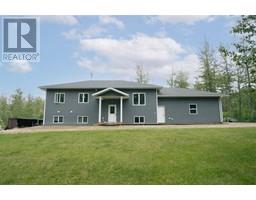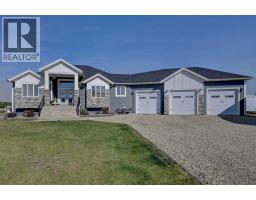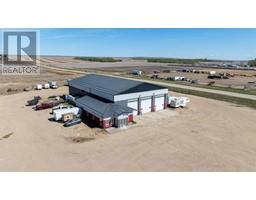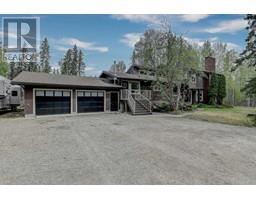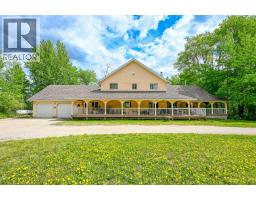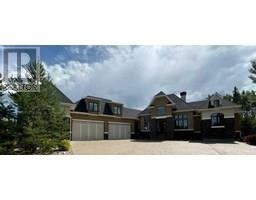735027 HWY 724, Rural Grande Prairie No. 1, County of, Alberta, CA
Address: 735027 HWY 724, Rural Grande Prairie No. 1, County of, Alberta
Summary Report Property
- MKT IDA2245946
- Building TypeHouse
- Property TypeSingle Family
- StatusBuy
- Added4 days ago
- Bedrooms5
- Bathrooms4
- Area1620 sq. ft.
- DirectionNo Data
- Added On08 Aug 2025
Property Overview
Just 26 minutes northwest of Grande Prairie, this private 16-acre CR5-zoned acreage offers a rare opportunity to enjoy peaceful rural living with pavement right to your driveway. Surrounded by evergreens and bordered by a ravine on three sides, the 5 bedroom, 3.5 bathroom walk-out bungalow sits on a beautifully treed lot with stunning views of open grain fields to the north. Built just 12 years ago, the 1,620 sq ft home features an open-concept main floor with island kitchen, walk-through pantry, spacious living and dining areas, a desk nook, main floor laundry, and three large bedrooms including a primary suite with walk-in closet and ensuite. The fully finished walk-out basement offers two additional oversized bedrooms, a large rec room, two storage rooms, and a gorgeous bathroom with a custom tile shower. Outdoor features include front and back 54’x10’ covered decks, a 78’x30’ tarp shelter, 28’x12’ shed, garden space, and a play structure. Thoughtful extras include hot and cold water taps outside, a gas line for a future garage, in-floor heat-ready basement slab, and a chimney chase for a future wood stove. This is the ideal mix of privacy, flexibility, and modern country living — all for under $650,000. Please click on the video/3D link to take the virtual tour and click on the link for the brochure or request a copy. (id:51532)
Tags
| Property Summary |
|---|
| Building |
|---|
| Land |
|---|
| Level | Rooms | Dimensions |
|---|---|---|
| Basement | Bedroom | 13.58 Ft x 9.50 Ft |
| 3pc Bathroom | 13.58 Ft x 5.42 Ft | |
| Bedroom | 10.92 Ft x 12.92 Ft | |
| Storage | 9.83 Ft x 5.92 Ft | |
| Main level | Primary Bedroom | 13.92 Ft x 14.25 Ft |
| 3pc Bathroom | 8.17 Ft x 8.67 Ft | |
| 4pc Bathroom | 4.92 Ft x 9.25 Ft | |
| Bedroom | 8.75 Ft x 12.17 Ft | |
| Bedroom | 8.25 Ft x 9.92 Ft | |
| 2pc Bathroom | 2.83 Ft x 7.25 Ft |
| Features | |||||
|---|---|---|---|---|---|
| PVC window | Closet Organizers | No Smoking Home | |||
| Detached Garage(3) | Refrigerator | Dishwasher | |||
| Stove | Washer & Dryer | Walk out | |||
| None | |||||




















































