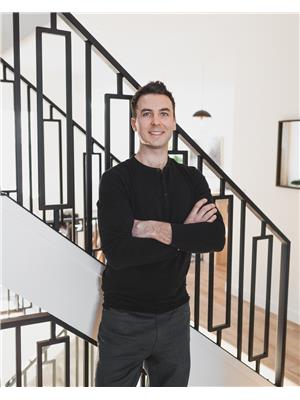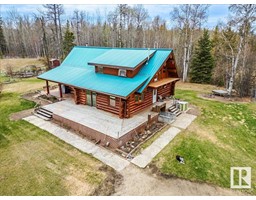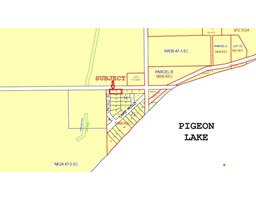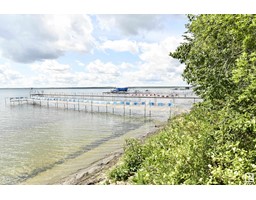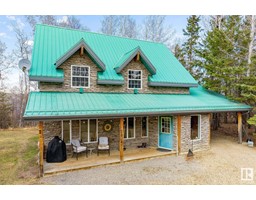23021 Twp Rd 505A None, Rural Leduc County, Alberta, CA
Address: 23021 Twp Rd 505A, Rural Leduc County, Alberta
Summary Report Property
- MKT IDE4400102
- Building TypeHouse
- Property TypeSingle Family
- StatusBuy
- Added12 weeks ago
- Bedrooms4
- Bathrooms4
- Area1976 sq. ft.
- DirectionNo Data
- Added On26 Aug 2024
Property Overview
Welcome home to this FULLY FINISHED WALKOUT bungalow on a PICTURESQUE 5.93 Acres! This private home is only 15 min from Sherwood Park & 12 min from Beaumont! Rarely do you come across an acreage that is completely manicured, therefore there is nothing to do but MOVE IN! To start this home has a NEW SPETIC MOUND SYSTEM, along with a NEW DRILLED WELL, in addition to a cistern! On the outside you will find a NEW custom driveway apron, with space for RV parking! The yard is large enough for the kids to play, completed with a gazebo, along with many walking trails through the bush! You will also discover a wooden rink area with overhead lights for the late night family hockey games! Moving inside the home you will find 10ft COFFERED ceilings, wood burning STONE FIREPLACE, refinished cherry hardwood floors, custom kitchen cabinets, walkthrough pantry, custom blinds, & INFLOOR HEATING; complete with 2 beds/2 baths! The basement has space for the entire family with 2 more beds, 4pc bath, & multiple flex rooms! (id:51532)
Tags
| Property Summary |
|---|
| Building |
|---|
| Land |
|---|
| Level | Rooms | Dimensions |
|---|---|---|
| Basement | Family room | 4.58 m x 4.62 m |
| Bedroom 3 | 5.09 m x 3.74 m | |
| Bedroom 4 | 3.61 m x 4.16 m | |
| Recreation room | 7.3 m x 5.67 m | |
| Main level | Living room | 6.35 m x 5.83 m |
| Dining room | 3.47 m x 5.48 m | |
| Kitchen | 3.5 m x 4.26 m | |
| Primary Bedroom | 4.88 m x 3.94 m | |
| Bedroom 2 | 3.59 m x 3.35 m | |
| Laundry room | 2.2 m x 2.44 m |
| Features | |||||
|---|---|---|---|---|---|
| Hillside | Treed | See remarks | |||
| No Smoking Home | Attached Garage | Dishwasher | |||
| Dryer | Hood Fan | Oven - Built-In | |||
| Microwave | Refrigerator | Stove | |||
| Washer | Window Coverings | Central air conditioning | |||
| Ceiling - 9ft | Vinyl Windows | ||||












































































