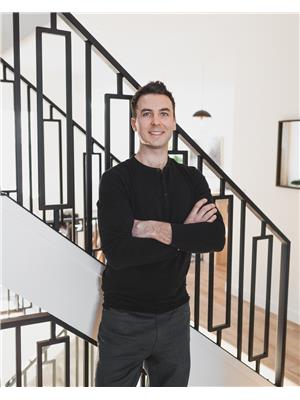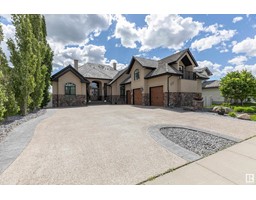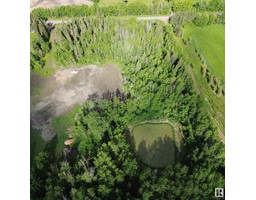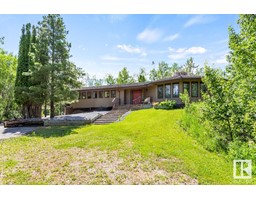#109 52471 RGE RD 223 Royal Gardens (Strathcona), Rural Strathcona County, Alberta, CA
Address: #109 52471 RGE RD 223, Rural Strathcona County, Alberta
Summary Report Property
- MKT IDE4396478
- Building TypeHouse
- Property TypeSingle Family
- StatusBuy
- Added13 weeks ago
- Bedrooms7
- Bathrooms7
- Area6249 sq. ft.
- DirectionNo Data
- Added On19 Aug 2024
Property Overview
Do not miss this one of a kind property, with a SHOP, just outside of SHERWOOD PARK in the sought after community of ROYAL GARDENS! This home has TWO HOUSES IN ONE giving ample space & privacy for the family! To begin, the original bi-level has undergone tasteful renovations over the years to accommodate 3 bedrooms upstairs, along with 3 bathrooms; with 2 of the bathrooms being ensuites! The main floor is complete with an open concept living/kitchen/dining room, in addition to a family room & main floor laundry! The basement is fully finished on this side of the home with an additional bedroom, storage, 3pc bath, & recreation space with a bar! This side also has its own private yard with a deck & balcony! The other side of the home is connected by a large foyer leading to the 2nd main entrance, along with a bedroom w/ensuite, garage access & an ELEVATOR! Upstairs you will find an open concept kitchen/living/dining, laundry, 2 LARGE BEDROOMS, with a 4pc bath, & a LUXURIOUS 5pc ENSUITE W/WALK IN CLOSET! (id:51532)
Tags
| Property Summary |
|---|
| Building |
|---|
| Level | Rooms | Dimensions |
|---|---|---|
| Basement | Den | Measurements not available |
| Bedroom 4 | Measurements not available | |
| Recreation room | Measurements not available | |
| Main level | Living room | Measurements not available |
| Dining room | Measurements not available | |
| Kitchen | Measurements not available | |
| Family room | Measurements not available | |
| Primary Bedroom | 5.16 m x 4.95 m | |
| Bedroom 2 | Measurements not available | |
| Bedroom 3 | Measurements not available | |
| Bedroom 5 | Measurements not available | |
| Upper Level | Bedroom 6 | Measurements not available |
| Additional bedroom | Measurements not available | |
| Second Kitchen | Measurements not available |
| Features | |||||
|---|---|---|---|---|---|
| Cul-de-sac | See remarks | Closet Organizers | |||
| No Smoking Home | Attached Garage | Dishwasher | |||
| Hood Fan | Microwave Range Hood Combo | Refrigerator | |||
| Window Coverings | Dryer | Two stoves | |||
| Ceiling - 9ft | |||||






























































































