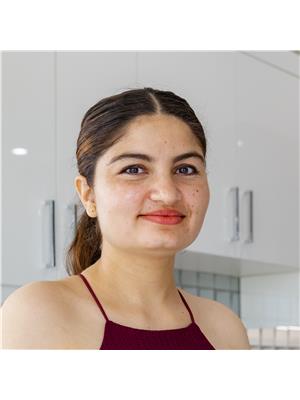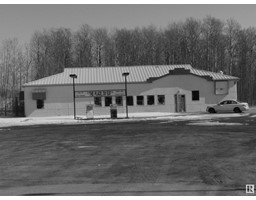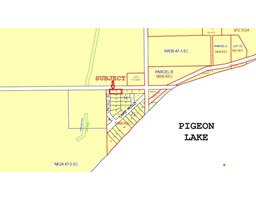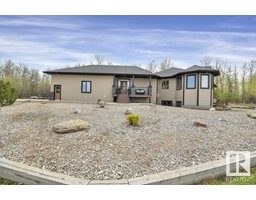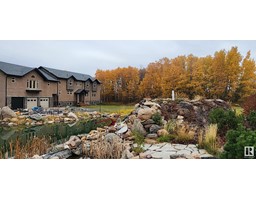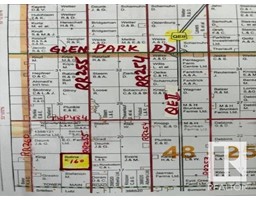6209 19 ST NE Irvin Creek, Rural Leduc County, Alberta, CA
Address: 6209 19 ST NE, Rural Leduc County, Alberta
5 Beds4 Baths2736 sqftStatus: Buy Views : 692
Price
$799,900
Summary Report Property
- MKT IDE4414987
- Building TypeHouse
- Property TypeSingle Family
- StatusBuy
- Added9 weeks ago
- Bedrooms5
- Bathrooms4
- Area2736 sq. ft.
- DirectionNo Data
- Added On17 Dec 2024
Property Overview
This spacious home features 5 bedrooms, 4 bathrooms, 2 living rooms, 2 kitchens, and 1 dining room—an ideal setting for your growing family. The home's unique design and high-end finishes will impress you at every turn. With numerous upgrades throughout.Premium kitchen cabinetry with elegant quartz countertops, complemented by a spacious spice kitchen featuring a gas stove. Upon entering through the front door, you're welcomed into a bright living room with soaring ceilings that open to above. For added convenience, a full bedroom and bathroom are located on the main floor. (id:51532)
Tags
| Property Summary |
|---|
Property Type
Single Family
Building Type
House
Storeys
2
Square Footage
2736.0784 sqft
Neighbourhood Name
Irvin Creek
Land Size
0.11 ac
Built in
2024
Parking Type
Attached Garage
| Building |
|---|
Bathrooms
Total
5
Interior Features
Appliances Included
Garage door opener remote(s), Garage door opener
Basement Type
Full (Finished)
Building Features
Features
Flat site, No back lane, Closet Organizers, No Animal Home, No Smoking Home, Level
Style
Detached
Square Footage
2736.0784 sqft
Fire Protection
Smoke Detectors
Building Amenities
Ceiling - 9ft
Heating & Cooling
Heating Type
Forced air
Parking
Parking Type
Attached Garage
| Land |
|---|
Lot Features
Fencing
Not fenced
| Level | Rooms | Dimensions |
|---|---|---|
| Main level | Living room | 4.42 × 4.60 |
| Dining room | 3.49 × 2.71 | |
| Kitchen | 3.77 × 4.38 | |
| Family room | 4.05 × 4.56 | |
| Bedroom 2 | 3.24 × 3.33 | |
| Mud room | 2.86 × 1.52 | |
| Second Kitchen | 3.38 × 1.66 | |
| Upper Level | Primary Bedroom | 4.73 × 4.31 |
| Bedroom 3 | 3.49 × 3.70 | |
| Bedroom 4 | 3.41 × 3.86 | |
| Bonus Room | 4.77 × 3.20 | |
| Bedroom 5 | 4.45 × 3.5 | |
| Laundry room | 1.72 × 1.68 |
| Features | |||||
|---|---|---|---|---|---|
| Flat site | No back lane | Closet Organizers | |||
| No Animal Home | No Smoking Home | Level | |||
| Attached Garage | Garage door opener remote(s) | Garage door opener | |||
| Ceiling - 9ft | |||||























































