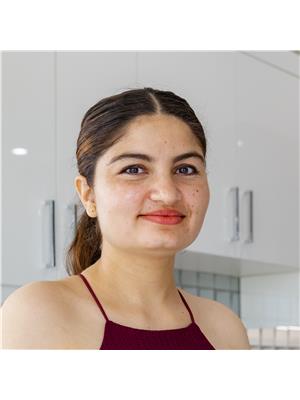2320 KELLY CIRCLE CI SW Keswick Area, Edmonton, Alberta, CA
Address: 2320 KELLY CIRCLE CI SW, Edmonton, Alberta
Summary Report Property
- MKT IDE4417509
- Building TypeHouse
- Property TypeSingle Family
- StatusBuy
- Added3 days ago
- Bedrooms4
- Bathrooms4
- Area1878 sq. ft.
- DirectionNo Data
- Added On16 Feb 2025
Property Overview
If you are looking for a fully finished house in the heart of Keswick this beautiful property is ready for you to move. Everything is done here, AC, landscaping, fence, composite deck with an extended patio with BBQ connection, blinds, appliances including freezer, garage is finished and painted, basement is developed you do not have to spend any additional money and go through the stress of getting these done by paying cash out of the mortgage. There are three bedrooms on the upper floor and one in the basement. The upper floor bonus room is a great place for entertainment. Laundry is on the upper floor for your convenience—an open layout offering plenty of space for the living, dining and kitchen on the main level. Fully finished basement offering a full bath with custom standing shower, bedroom and rec room and bar rough-ins Washer, Dryer, Hood fan,and microwave are replaced in 2024. AC is 2024. (id:51532)
Tags
| Property Summary |
|---|
| Building |
|---|
| Land |
|---|
| Level | Rooms | Dimensions |
|---|---|---|
| Basement | Bedroom 4 | 2.66 × 2.86 |
| Recreation room | 4.31 × 6.95 | |
| Utility room | 2.28 × 3.21 | |
| Main level | Living room | 3.88 × 4.46 |
| Dining room | 2.61 × 3.37 | |
| Kitchen | 3.47 × 4.46 | |
| Mud room | 2.49 × 1.81 | |
| Upper Level | Primary Bedroom | 3.70 × 3.84 |
| Bedroom 2 | 2.99 × 3.89 | |
| Bedroom 3 | 3.07 × 3.24 | |
| Bonus Room | 3.63 × 4.50 | |
| Laundry room | 2.63 × 1.82 |
| Features | |||||
|---|---|---|---|---|---|
| Flat site | No back lane | Closet Organizers | |||
| No Animal Home | No Smoking Home | Level | |||
| Attached Garage | Dishwasher | Dryer | |||
| Freezer | Garage door opener remote(s) | Garage door opener | |||
| Hood Fan | Humidifier | Refrigerator | |||
| Stove | Washer | Window Coverings | |||
| Ceiling - 9ft | |||||












































































