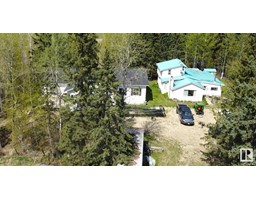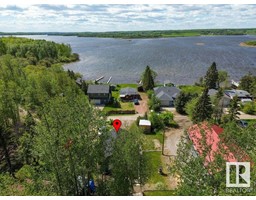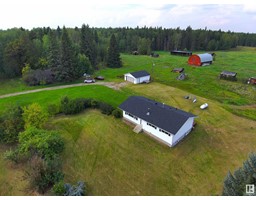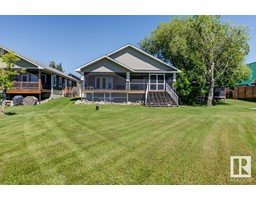1 52132 Rge Rd 274 Poplar Grove, Rural Parkland County, Alberta, CA
Address: 1 52132 Rge Rd 274, Rural Parkland County, Alberta
Summary Report Property
- MKT IDE4392597
- Building TypeHouse
- Property TypeSingle Family
- StatusBuy
- Added2 weeks ago
- Bedrooms3
- Bathrooms3
- Area2115 sq. ft.
- DirectionNo Data
- Added On16 Jun 2024
Property Overview
FIND YOUR WAY HOME to your own private sanctuary, nestled on 3.3 acres of lush, treed privacy. This 4-bedroom haven offers over 2100 square feet of beautifully updated living space, where modern elegance meets rustic charm. From the moment you step inside, you'll be captivated by the warmth and sophistication of the new flooring that flows throughout the home. The heart of this residence, the kitchen, gleams with stunning new quartz countertops, inviting you to create memorable meals and gather with loved ones. The recently upgraded bathrooms offer a spa-like retreat, perfect for unwinding after a long day. With four spacious bedrooms, theres ample room for your family to grow, guests to stay, and dreams to flourish. Outside, the magic continues. Picture yourself enjoying morning coffee on the porch, surrounded by nature, or exploring the municipal reserve which backs the property. Just 6 minutes from Spruce Grove and Stony Plain, this home offers the perfect balance of tranquility and convenience. (id:51532)
Tags
| Property Summary |
|---|
| Building |
|---|
| Level | Rooms | Dimensions |
|---|---|---|
| Main level | Living room | 4.61 m x 3.59 m |
| Dining room | 2.12 m x 2.58 m | |
| Kitchen | 5.08 m x 2.96 m | |
| Family room | 4.16 m x 3.93 m | |
| Bonus Room | 3.2 m x 3.6 m | |
| Upper Level | Primary Bedroom | 5.34 m x 3.67 m |
| Bedroom 2 | 3.93 m x 4.06 m | |
| Bedroom 3 | 3.15 m x 4.05 m |
| Features | |||||
|---|---|---|---|---|---|
| Private setting | Corner Site | Sloping | |||
| Closet Organizers | No Smoking Home | Environmental reserve | |||
| Attached Garage | Oversize | Dishwasher | |||
| Dryer | Garage door opener remote(s) | Garage door opener | |||
| Hood Fan | Refrigerator | Stove | |||
| Central Vacuum | Washer | Window Coverings | |||





























































































