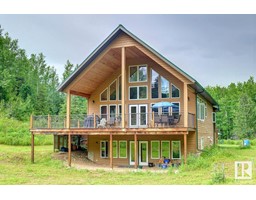27 27320 TWP RD 534 Southview Ridge_CPAR, Rural Parkland County, Alberta, CA
Address: 27 27320 TWP RD 534, Rural Parkland County, Alberta
Summary Report Property
- MKT IDE4397859
- Building TypeHouse
- Property TypeSingle Family
- StatusBuy
- Added23 weeks ago
- Bedrooms4
- Bathrooms5
- Area3944 sq. ft.
- DirectionNo Data
- Added On17 Jul 2024
Property Overview
Welcome to this PREMIER ESTATE home on a lavishly landscaped, 2-acre lot mins from Spruce Grove. Exuding opulence at every turn, this custom bungalow has 7000sqft of developed living totaling 4 beds, 6 baths, 6+ living spaces for family/entertaining & more! Superior ft. throughout are infinite, incl. 4 car garage PLUS 2600 sqft shop large enough all the toys & RV, 4 season sunroom, 3 season screened deck, 19ft vaulted ceilings in great room w/floor to ceiling fireplace, coffered ceilings, spiral staircase leading to a loft & covered gazebo w/lighting & fireplace. A chefs dream kitchen ft. high end SS appliances incl. gas range, full pantry, & large eat-in island. The primary ft. a 5pc ensuite w/steam shower + substantial WIC w/island. The living space continues in the basement w/full bar, rec room, family room, gym, 2 beds each w/4pc baths & WIC. The lush, green, immaculate grounds are beautiful w/custom black fencing & gated entry, numerous trees/shrubs, sprinkler system, covered Gazebo & so much more! (id:51532)
Tags
| Property Summary |
|---|
| Building |
|---|
| Land |
|---|
| Level | Rooms | Dimensions |
|---|---|---|
| Basement | Bedroom 3 | Measurements not available |
| Bedroom 4 | Measurements not available | |
| Recreation room | Measurements not available | |
| Main level | Living room | Measurements not available |
| Dining room | Measurements not available | |
| Kitchen | Measurements not available | |
| Family room | Measurements not available | |
| Primary Bedroom | Measurements not available | |
| Bedroom 2 | Measurements not available | |
| Sunroom | Measurements not available | |
| Breakfast | Measurements not available | |
| Laundry room | Measurements not available |
| Features | |||||
|---|---|---|---|---|---|
| Cul-de-sac | Treed | See remarks | |||
| Oversize | Attached Garage | See Remarks | |||
| Freezer | Garage door opener remote(s) | Garage door opener | |||
| Hood Fan | Oven - Built-In | Microwave | |||
| Gas stove(s) | Central Vacuum | Water softener | |||
| Window Coverings | Refrigerator | Dishwasher | |||
| Central air conditioning | |||||





































































