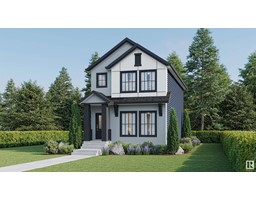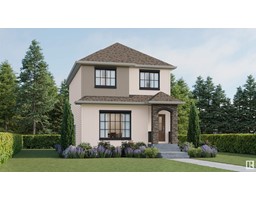40 BALMORAL DR Braeside, St. Albert, Alberta, CA
Address: 40 BALMORAL DR, St. Albert, Alberta
Summary Report Property
- MKT IDE4414813
- Building TypeHouse
- Property TypeSingle Family
- StatusBuy
- Added3 weeks ago
- Bedrooms5
- Bathrooms4
- Area1977 sq. ft.
- DirectionNo Data
- Added On05 Dec 2024
Property Overview
Welcome to 40 Balmoral Dr! This stunning 5 bedroom FF 2 storey home is a wonderful opportunity to own a newer home in the desirable neighbor of Braeside! This home has numerous features throughout incl. hardy plank exterior, AC, hardwood flooring, central location & so much more! The main floor features an open concept layout w/a modern kitchen w/granite countertops & SS appliances as well as spacious great room w/3 way fireplace & nook. Upstairs features 3 bedrooms incl. a large primary w/a spacious covered balcony perfect for a morning coffee, large WIC, a stunning 5 piece ensuite w/soaker tub & a lux tiled walk-in steam shower. The FF basement w/separate entrance features 2 additional bedrooms, full bath & rec room w/gas fireplace, wet bar & rough in for separate laundry. The yard is a true oasis w/warm south exposure to enjoy on your custom maintenance free deck, gazebo & hot tub. Amazing location just steps from downtown/farmers market, great schools fountain park pool & the river valley! (id:51532)
Tags
| Property Summary |
|---|
| Building |
|---|
| Land |
|---|
| Level | Rooms | Dimensions |
|---|---|---|
| Basement | Bedroom 4 | Measurements not available |
| Bedroom 5 | Measurements not available | |
| Recreation room | Measurements not available | |
| Utility room | Measurements not available | |
| Storage | Measurements not available | |
| Main level | Living room | Measurements not available |
| Dining room | Measurements not available | |
| Kitchen | Measurements not available | |
| Laundry room | Measurements not available | |
| Upper Level | Primary Bedroom | Measurements not available |
| Bedroom 2 | Measurements not available | |
| Bedroom 3 | Measurements not available |
| Features | |||||
|---|---|---|---|---|---|
| See remarks | Wet bar | Exterior Walls- 2x6" | |||
| Attached Garage | Alarm System | Dishwasher | |||
| Dryer | Garage door opener | Microwave Range Hood Combo | |||
| Refrigerator | Storage Shed | Gas stove(s) | |||
| Central Vacuum | Washer | Window Coverings | |||
| Central air conditioning | Ceiling - 9ft | ||||




























































































