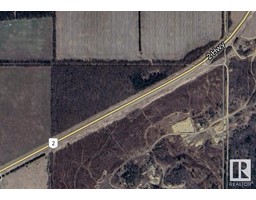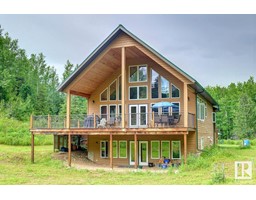50322 RGE RD 10 Beau Rand Estates, Rural Parkland County, Alberta, CA
Address: 50322 RGE RD 10, Rural Parkland County, Alberta
Summary Report Property
- MKT IDE4412364
- Building TypeHouse
- Property TypeSingle Family
- StatusBuy
- Added4 weeks ago
- Bedrooms5
- Bathrooms4
- Area2223 sq. ft.
- DirectionNo Data
- Added On17 Dec 2024
Property Overview
Welcome to your dream home in Beau Rand Estates, located on the banks of the North Saskatchewan River. This stunning two-storey home, built in 2008, offers five bedrooms (four on the second level), a second floor bonus room and sits on 1.5 acres of fully landscaped, fenced grounds with an electric gate. The main floor features an open concept floor plan with an abundance of natural light and a large office. Enjoy a healthy living environment with a PurAire system, reverse osmosis water, and a water softener. The home features multiple fireplaces, A/C, a triple car heated garage, a large deck, and a paved fire pit. Situated in a private setting, backing protected land, this home is perfect for families and nature enthusiasts. Don’t miss out on this exceptional property in a beautiful, serene location. (id:51532)
Tags
| Property Summary |
|---|
| Building |
|---|
| Land |
|---|
| Level | Rooms | Dimensions |
|---|---|---|
| Lower level | Bedroom 5 | 4.15 m x 3.82 m |
| Recreation room | 7.86 m x 3.8 m | |
| Main level | Living room | 5.07 m x 4.59 m |
| Dining room | 3.98 m x 3.14 m | |
| Kitchen | 5.62 m x 3.02 m | |
| Den | 3.47 m x 3.15 m | |
| Upper Level | Family room | 4.85 m x 4.01 m |
| Primary Bedroom | 5.02 m x 3.93 m | |
| Bedroom 2 | 4.02 m x 3.63 m | |
| Bedroom 3 | 3.26 m x 3.25 m | |
| Bedroom 4 | 3.05 m x 2.92 m |
| Features | |||||
|---|---|---|---|---|---|
| No Smoking Home | Heated Garage | Oversize | |||
| Attached Garage | Dishwasher | Dryer | |||
| Garage door opener remote(s) | Garage door opener | Microwave Range Hood Combo | |||
| Refrigerator | Storage Shed | Stove | |||
| Washer | Window Coverings | ||||



























































































