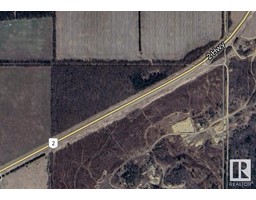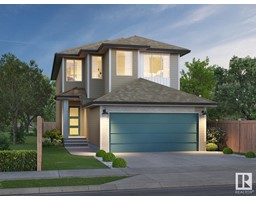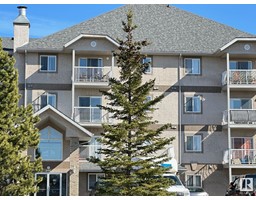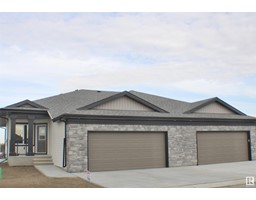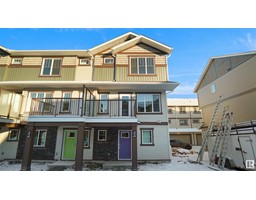4 Hull WD Hilldowns, Spruce Grove, Alberta, CA
Address: 4 Hull WD, Spruce Grove, Alberta
Summary Report Property
- MKT IDE4410834
- Building TypeHouse
- Property TypeSingle Family
- StatusBuy
- Added10 weeks ago
- Bedrooms3
- Bathrooms3
- Area2300 sq. ft.
- DirectionNo Data
- Added On14 Dec 2024
Property Overview
Welcome to this stunning show home by Stonegate Developments, where quality and craftsmanship shine in every detail. From the moment you arrive, you'll be captivated by the elegant design and meticulous finishes. The grand front entrance opens to an inviting, open-concept main floor, perfect for entertaining, with an impressive kitchen with full-height cabinetry and leads to a deck with sleek aluminum railings. The upper level boasts three spacious bedrooms, two bathrooms, a convenient walk-in laundry room, and a large family room. The primary bedroom includes a luxurious ensuite with a custom tiled shower. Additional highlights include quartz countertops, 8 solid core doors, stainless steel appliances, a built-in electric fireplace, and luxury vinyl plank flooring. Fully landscaped and move-in ready, the property also features a double attached garage with a floor drain, side door, and beautifully finished epoxy flooring. The home comes with the peace of mind with full Alberta New Home Warranty. (id:51532)
Tags
| Property Summary |
|---|
| Building |
|---|
| Level | Rooms | Dimensions |
|---|---|---|
| Main level | Living room | 5.09 m x 3.96 m |
| Dining room | 4.47 m x 2.96 m | |
| Kitchen | 4.46 m x 3.61 m | |
| Upper Level | Family room | 5.98 m x 4.88 m |
| Primary Bedroom | 5.02 m x 4.26 m | |
| Bedroom 2 | 3.78 m x 3.44 m | |
| Bedroom 3 | 3.78 m x 3.44 m | |
| Laundry room | 2.34 m x 1.8 m |
| Features | |||||
|---|---|---|---|---|---|
| Attached Garage | Dishwasher | Dryer | |||
| Microwave Range Hood Combo | Refrigerator | Stove | |||
| Washer | |||||





















































