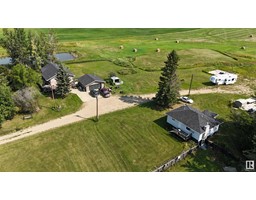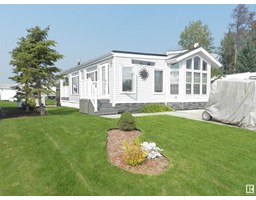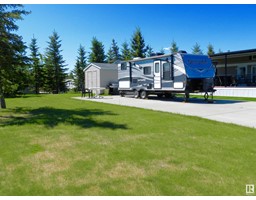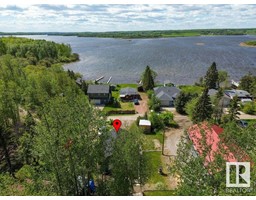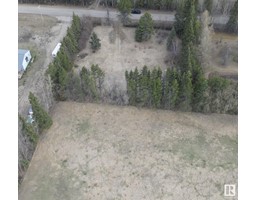#60 26409 TWP RD 532 A Spring Meadow Estates, Rural Parkland County, Alberta, CA
Address: #60 26409 TWP RD 532 A, Rural Parkland County, Alberta
Summary Report Property
- MKT IDE4396437
- Building TypeHouse
- Property TypeSingle Family
- StatusBuy
- Added19 weeks ago
- Bedrooms7
- Bathrooms6
- Area3865 sq. ft.
- DirectionNo Data
- Added On10 Jul 2024
Property Overview
Rare & stunning 7 bdrm/6 bath custom built home on 1 acre with city services. Truly striking with its timber beam accents & 21ft vaulted ceilings. Floor to ceiling windows, bathe this home with immense natural sunlight. Unique stonewall suspended fireplace is a focal point. Chefs kitchen featuring gas cooktop/grill, dbl oven, steam oven & Butlers pantry. Massive island has 2 sinks and seating for 6. Primary features an ensuite like youve never seen, featuring a walk through his & her shower, jetted soaker tub & walk-in closet dressing room. 3 more bdrms up, all w/ensuites. Dreamy main floor laundry room with dbl washer/dryer sets & built in desk. Finished bsmnt. Oversized heated 4 car garage with drains, hot/cold taps & 2pc bath. Fully fenced, irrigated landscaping & huge wrap around deck with covered area over 10 seater hot tub. Indoor/outdoor audio/video throughout. RV hook ups + power for future shop. 2 A/C units, dual zone heating. One of Parklands best, just 10 mins to Edmonton/Spruce Grove. (id:51532)
Tags
| Property Summary |
|---|
| Building |
|---|
| Land |
|---|
| Level | Rooms | Dimensions |
|---|---|---|
| Basement | Bedroom 5 | 3.2 m x 5.33 m |
| Bedroom 6 | 3.18 m x 5.39 m | |
| Additional bedroom | 3.16 m x 4.1 m | |
| Main level | Living room | 6.21 m x 4.67 m |
| Dining room | 1.71 m x 3.34 m | |
| Kitchen | 5.66 m x 3.93 m | |
| Family room | 5.5 m x 3.54 m | |
| Den | 3.47 m x 3.34 m | |
| Mud room | 4.08 m x 2.67 m | |
| Laundry room | 4.3 m x 4.64 m | |
| Upper Level | Primary Bedroom | 5.49 m x 7.54 m |
| Bedroom 2 | 3.75 m x 4.68 m | |
| Bedroom 3 | 3.61 m x 4.23 m | |
| Bedroom 4 | 4.31 m x 3.95 m |
| Features | |||||
|---|---|---|---|---|---|
| Flat site | Attached Garage | Alarm System | |||
| Freezer | Microwave | Refrigerator | |||
| Stove | See remarks | Dryer | |||
| Dishwasher | Central air conditioning | ||||



















































































