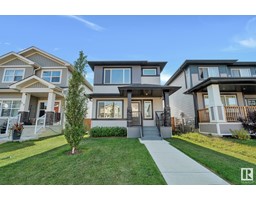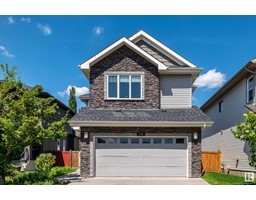44 prospect PL Prescott, Spruce Grove, Alberta, CA
Address: 44 prospect PL, Spruce Grove, Alberta
Summary Report Property
- MKT IDE4402060
- Building TypeHouse
- Property TypeSingle Family
- StatusBuy
- Added14 weeks ago
- Bedrooms5
- Bathrooms4
- Area2466 sq. ft.
- DirectionNo Data
- Added On15 Aug 2024
Property Overview
Fully finished 5 bdrm 2 story, with W/O basement backing onto walking trails, with legal suite! This is the ultimate opportunity to own a home that has it all including an income generating suite! Open concept main level, kitchen offers a large island, ample counter space & plenty of storage-white upper, grey lower cabinets, & stainless steel appliances. Large living room with electric fireplace. Main level also offers 2 pc bath & 1 bdrm or den. Walkout onto your large deck, with glass railing for unobstructed views as you back onto greenspace!! Upstairs offers massive bonus room, 2 more bdrms & primary bdrm with W/I closet & 5 pc bath & laundry. Bsmnt legal suite offers full kitchen, living room w/electric fireplace, 1 bdrm, 4 pc bath & laundry, w/infloor heat in kitchen, LR & bath. Suite walks out onto lovey stone patio. Istar lights on exterior of home, A/C, Hunter Douglas Blinds, heated garage, 200 sq ft of garage storage shelving & mezzanine. Walking distance to Prescott school. 15 min to Edmonton. (id:51532)
Tags
| Property Summary |
|---|
| Building |
|---|
| Level | Rooms | Dimensions |
|---|---|---|
| Basement | Bedroom 5 | 4.02 m x 3.63 m |
| Second Kitchen | 4.61 m x 2.79 m | |
| Other | 2.67 m x 4.36 m | |
| Laundry room | 1.72 m x 2.12 m | |
| Main level | Living room | 4.62 m x 3.85 m |
| Dining room | 2.71 m x 4.41 m | |
| Kitchen | 4.64 m x 2.94 m | |
| Bedroom 4 | 2.67 m x 4.07 m | |
| Upper Level | Primary Bedroom | 3.97 m x 4.54 m |
| Bedroom 2 | 3.28 m x 3.55 m | |
| Bedroom 3 | 3.66 m x 4.36 m | |
| Bonus Room | 4.38 m x 6.38 m | |
| Laundry room | 2.91 m x 2.54 m |
| Features | |||||
|---|---|---|---|---|---|
| Attached Garage | Dishwasher | Dryer | |||
| Garage door opener | Microwave | Refrigerator | |||
| Gas stove(s) | Washer | See remarks | |||
| Two stoves | Walk out | Suite | |||
| Central air conditioning | |||||































































































