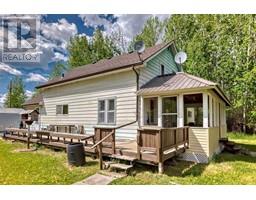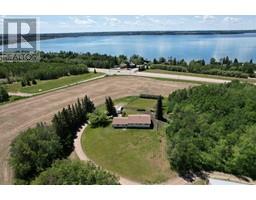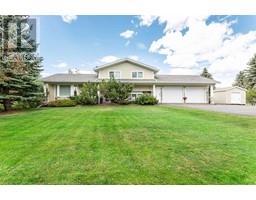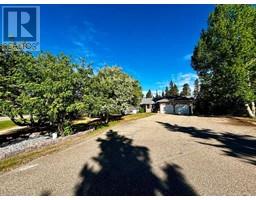226, 36078 Range Road 245 A, Rural Red Deer County, Alberta, CA
Address: 226, 36078 Range Road 245 A, Rural Red Deer County, Alberta
Summary Report Property
- MKT IDA2128782
- Building TypeHouse
- Property TypeSingle Family
- StatusBuy
- Added1 weeks ago
- Bedrooms3
- Bathrooms2
- Area991 sq. ft.
- DirectionNo Data
- Added On16 Jun 2024
Property Overview
Dreaming of an affordable completely redone in and out home/cottage at the Lake? You won't want to miss this fabulous 3 bedroom (no closets) 2 bathroom Lakeview property on the south/east corner side of Pine Lake. Large Pie lot is perfect to park a boat and more! Pine Lake is home to great fishing, boating and swimming, golf, snowmobiling and only a 35 minute drive to Red Deer. This home has been completely remodeled and stripped to studs! New insulation, ceilings, walls, new windows, roof, siding, doors - you name it - it was replaced! The owner picked finishings carefully to please the toughest critique and style it for a nice modern look with beautiful! A wall of windows/sliding doors was added on the westside of the house to take advantage of the scenery. You will fall in love with this kitchen! All brand new and sparkly clean! Crispy white cabinets with new tile splash complementing the new stainless-steel appliances! Huge Island for serving meals and gathering around it! Dining area right next to it and the living room to the right! Living room was extended and where the wall of windows were added. Kitchen featuring: stainless steel appliances, quartz counter tops and an ample eating area for those large gatherings or family meals. All nice and stylish! The master features a 3 piece ensuite with shower & glass closure and linen closet. There are 2 additional bedrooms ( no closets) , 4 pc main bath and main floor laundry. There is an access to the large deck finished with metal/wire railing with like view as some trees were removed. The home has a partial basement with a new furnace/hot water tank/AC and pressure tank. There is a well and septic system on this lot it was grandfathered/existing. Other great features include a large storage area under part of the house, a boat dock could be set in the bottom at the lot at the lake edge in the community park section that has access to the lake/ rock fire pit that could be used. The walkway to it is right behind th e home on the right/north be careful slippery in winter. Yes, there is a community boat launch as well. Central air conditioning is new/installed. This lake-view home has it all... even the brand new furnishings - yes they will all stay/optional! Don't delay, properties like this are hard to find! A note: washer, dryer as well as fridge is different than on the photos. Property is not right on the lake ,but it does have an access to it by the walkway on the north of the home and there is a boat launch road in the community. Septic Tank has been replaced to holding tank May 2024 this is included in price front was re-landscaped. Shows like new. (id:51532)
Tags
| Property Summary |
|---|
| Building |
|---|
| Land |
|---|
| Level | Rooms | Dimensions |
|---|---|---|
| Main level | Primary Bedroom | 12.83 Ft x 9.17 Ft |
| Bedroom | 10.08 Ft x 9.25 Ft | |
| Bedroom | 7.83 Ft x 11.42 Ft | |
| 3pc Bathroom | 7.33 Ft x 6.83 Ft | |
| 4pc Bathroom | 7.33 Ft x 4.75 Ft | |
| Living room | 15.33 Ft x 12.58 Ft | |
| Kitchen | 15.00 Ft x 7.17 Ft | |
| Dining room | 15.33 Ft x 9.75 Ft |
| Features | |||||
|---|---|---|---|---|---|
| See remarks | PVC window | No Animal Home | |||
| No Smoking Home | Parking Pad | Refrigerator | |||
| Dishwasher | Stove | Microwave | |||
| Washer/Dryer Stack-Up | Separate entrance | Central air conditioning | |||









































































