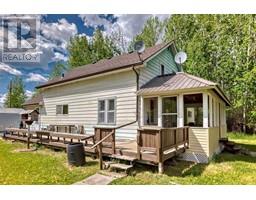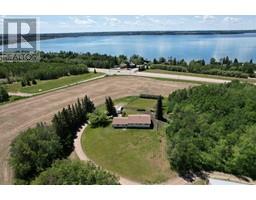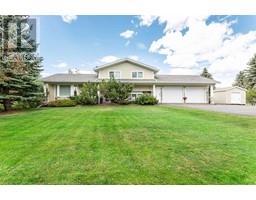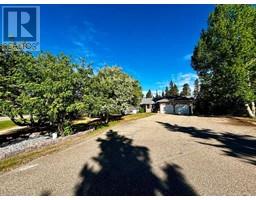3044, 25074 South Pine Lake Road Whispering Pines, Rural Red Deer County, Alberta, CA
Address: 3044, 25074 South Pine Lake Road, Rural Red Deer County, Alberta
Summary Report Property
- MKT IDA2132615
- Building TypeRecreational
- Property TypeSingle Family
- StatusBuy
- Added1 weeks ago
- Bedrooms1
- Bathrooms1
- Area472 sq. ft.
- DirectionNo Data
- Added On16 Jun 2024
Property Overview
Nestled within Phase III at Whispering Pines at Pine Lake, this park model manufactured home offers an idyllic retreat from the hustle and bustle of everyday life. Impeccably maintained, the unit exudes a sense of tranquility from the moment you step inside. A spacious living room welcomes you with an abundance of natural light streaming through large windows, creating an inviting atmosphere to relax or entertain. The well-appointed kitchen boasts ample storage space and comes complete with four appliances, ensuring both functionality and convenience. Adjacent to the kitchen, a separate eating area provides the perfect setting for casual dining or morning coffee. Retreat to the bedroom, where a king-sized bed awaits, offering a luxurious haven for rest and relaxation. The generously sized ensuite bathroom features a separate water closet and laundry area, adding to the home's convenience and comfort. Situated within a gated community, this recreational property offers not only privacy and security but also access to a range of amenities, making it the ideal escape for those seeking serenity amidst natural beauty. Whether for weekend getaways or year-round enjoyment, this park model home presents an opportunity to embrace a lifestyle of leisure and tranquility. (id:51532)
Tags
| Property Summary |
|---|
| Building |
|---|
| Land |
|---|
| Level | Rooms | Dimensions |
|---|---|---|
| Main level | Living room | 12.58 Ft x 10.58 Ft |
| Other | 9.00 Ft x 10.58 Ft | |
| Bedroom | 8.67 Ft x 10.58 Ft | |
| 3pc Bathroom | 9.75 Ft x 10.58 Ft |
| Features | |||||
|---|---|---|---|---|---|
| PVC window | Recreational | Parking Pad | |||
| Refrigerator | Dishwasher | Stove | |||
| Microwave Range Hood Combo | Washer & Dryer | None | |||
| Clubhouse | Swimming | ||||











































