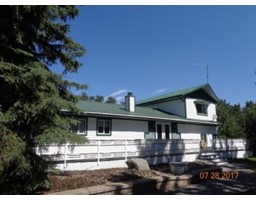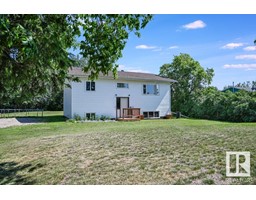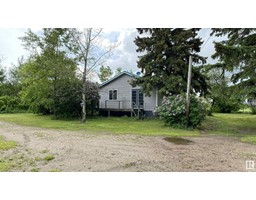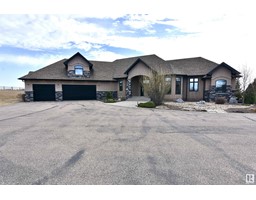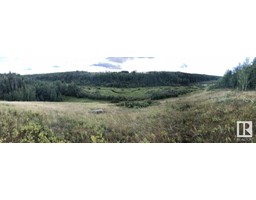11215 Twp Rd 581 St. Brides, Rural St. Paul County, Alberta, CA
Address: 11215 Twp Rd 581, Rural St. Paul County, Alberta
Summary Report Property
- MKT IDE4415356
- Building TypeHouse
- Property TypeSingle Family
- StatusBuy
- Added1 weeks ago
- Bedrooms4
- Bathrooms2
- Area1438 sq. ft.
- DirectionNo Data
- Added On05 Dec 2024
Property Overview
This house has a 1438 sq. ft. home on 1.87 acres. There has been lots of upgrades to the house in the last couple of years. The walls on the main floor are 9 ft. high through all the rooms. The new cabinet doors in the kitchen are painted white on the upper cabinets and grey in the bottom cabinets. The large living room and dining room have wainscotting on all the walls and beautiful laminate flooring. There is vinyl flooring in the two bedrooms on the main floor and laminate flooring in the kitchen and eating area. The 4 piece bathroom has a new tub, toilet, vanity, and sink. There is a laminate floor and ceramic tile on all the walls. There are 2 bedrooms on the main floor and 2 bedrooms upstairs. There is a 1/2 bathroom with sink and toilet in one of the bedrooms. There is vinyl siding and asphalt shingles on the exterior of the house. The large basement was upgraded and is wide open now. It was done in January 2023. (id:51532)
Tags
| Property Summary |
|---|
| Building |
|---|
| Level | Rooms | Dimensions |
|---|---|---|
| Main level | Living room | 4.22 m x 4.78 m |
| Dining room | 3.33 m x 4.22 m | |
| Kitchen | 3.7 m x 2.8 m | |
| Primary Bedroom | 3.28 m x 4.21 m | |
| Bedroom 2 | 2.08 m x 2.85 m | |
| Bedroom 4 | 3.44 m x 3.58 m | |
| Upper Level | Bedroom 3 | 2.9 m x 2.34 m |
| Features | |||||
|---|---|---|---|---|---|
| No Garage | Dryer | Refrigerator | |||
| Gas stove(s) | Washer | Water softener | |||
| Window Coverings | Vinyl Windows | ||||







































