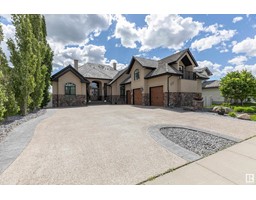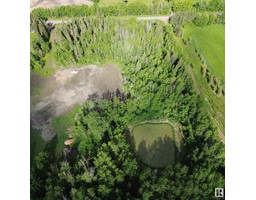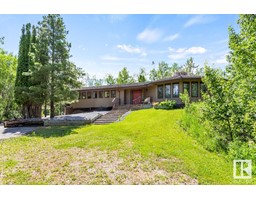#109 53050 RGE RD 220 Parker Ridge, Rural Strathcona County, Alberta, CA
Address: #109 53050 RGE RD 220, Rural Strathcona County, Alberta
Summary Report Property
- MKT IDE4402982
- Building TypeHouse
- Property TypeSingle Family
- StatusBuy
- Added13 weeks ago
- Bedrooms4
- Bathrooms3
- Area1688 sq. ft.
- DirectionNo Data
- Added On21 Aug 2024
Property Overview
Welcome to living in the country with close proximity to the city. This 1690 sqft storey & 1/2 is located on 6.15 acres with the perfect mix of fenced back yard with a deck, playground area for the kids & raised garden beds, an open yard with a wonderful fire pit area as well as a manicured front an back lawn & finally a pasture area with a barn, corrals & pens for the livestock family. This family home has a spacious kitchen & eating area with granite counter tops, a large living rm with a gas fireplace, a family rm with patio doors leading onto the back deck & a 2 piece bathroom all located on the main level. The upper level has 3 bedrms with the primary having a walk in closet & a 2 piece ensuite. There is also a 4 piece main bathrm. The basement is partially finished with a 4th bedrm, a flex space used as a fitness area & laundry area. Complementing this property is central A/C, a culligan water system, a heated garage with a new door & 220 & a beautiful front patio area with views of the reserve land (id:51532)
Tags
| Property Summary |
|---|
| Building |
|---|
| Land |
|---|
| Level | Rooms | Dimensions |
|---|---|---|
| Lower level | Bedroom 4 | 3.72 m x 3.56 m |
| Main level | Living room | 5.59 m x 4.46 m |
| Dining room | 3.45 m x 2.6 m | |
| Kitchen | 3.45 m x 3.38 m | |
| Family room | 5.27 m x 3.83 m | |
| Upper Level | Primary Bedroom | 4.23 m x 3.54 m |
| Bedroom 2 | 3.55 m x 3.07 m | |
| Bedroom 3 | 3.08 m x 2.71 m |
| Features | |||||
|---|---|---|---|---|---|
| See remarks | Park/reserve | No Smoking Home | |||
| Attached Garage | Heated Garage | Dishwasher | |||
| Dryer | Fan | Garage door opener remote(s) | |||
| Garage door opener | Microwave Range Hood Combo | Refrigerator | |||
| Storage Shed | Stove | Central Vacuum | |||
| Washer | Window Coverings | Central air conditioning | |||
| Vinyl Windows | |||||


























































































