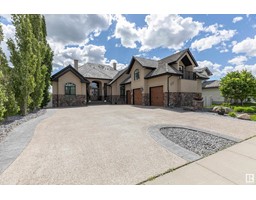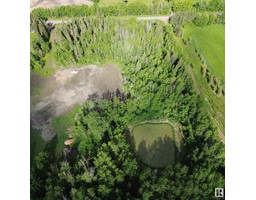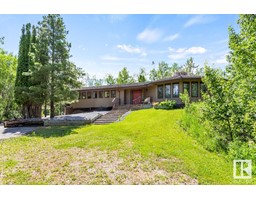#3 53462 RGE RD 213 Marler Subdivision, Rural Strathcona County, Alberta, CA
Address: #3 53462 RGE RD 213, Rural Strathcona County, Alberta
Summary Report Property
- MKT IDE4396064
- Building TypeHouse
- Property TypeSingle Family
- StatusBuy
- Added19 weeks ago
- Bedrooms4
- Bathrooms3
- Area2902 sq. ft.
- DirectionNo Data
- Added On10 Jul 2024
Property Overview
Welcome to this beautiful 19 acre property with a 2900sqft home, a 36x36 barn, a 20x40 storage & hay shed & a 30x60 pole shed with shop area all located in Strathcona County. This lovely 2000 built home has 4 bedrooms up with the primary having a 5 piece ensuite. There are 3 additional bedrms & a completely renovated 5 piece main bathrm. Completing this level is a laundry rm & a large bonus rm with exceptional views. The main floor has a massive kitchen with an abundance of cupboard & counter space. The kitchen is open to the family rm which has a wood burning stove FP & a feature stone wall. Completing this level is a formal living rm, an office, a three piece bathrm. Complimenting this property is, command gates at the entrance, a barn with 3 box stalls, 5 ties stalls & a tack rm, a pole shed that has a trailer for shop use & a hay shed. There are 6 separate paddock/pasture areas, the majority of fencing is pipe rail and Ross Creek runs through this property. Zoned AG so your animals! (id:51532)
Tags
| Property Summary |
|---|
| Building |
|---|
| Land |
|---|
| Level | Rooms | Dimensions |
|---|---|---|
| Main level | Living room | 4.2 m x 3.63 m |
| Dining room | 4.19 m x 3.71 m | |
| Kitchen | 4.25 m x 4.17 m | |
| Family room | 4.19 m x 4.32 m | |
| Office | 2.97 m x 2.43 m | |
| Upper Level | Primary Bedroom | 4.47 m x 4.2 m |
| Bedroom 2 | 3.32 m x 3.01 m | |
| Bedroom 3 | 3.24 m x 2.99 m | |
| Bedroom 4 | 4.2 m x 3.76 m | |
| Bonus Room | 6.99 m x 5.24 m | |
| Laundry room | 2.9 m x 1.81 m |
| Features | |||||
|---|---|---|---|---|---|
| Private setting | See remarks | Exterior Walls- 2x6" | |||
| No Smoking Home | Environmental reserve | Attached Garage | |||
| Oversize | Dishwasher | Dryer | |||
| Garage door opener remote(s) | Garage door opener | Refrigerator | |||
| Gas stove(s) | Washer | Window Coverings | |||
| Central air conditioning | Vinyl Windows | ||||

































































































