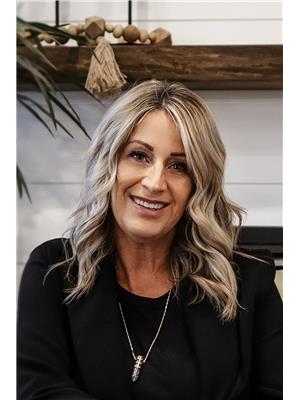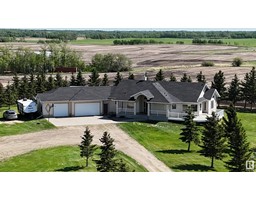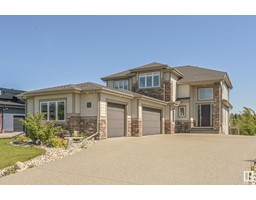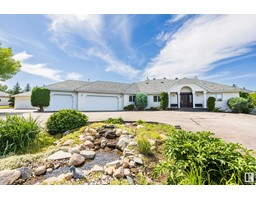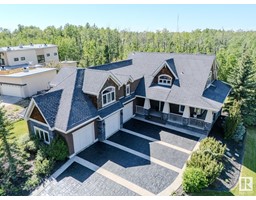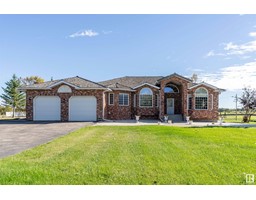#133 21316 TWP ROAD 534 Rossbrook Estates, Rural Strathcona County, Alberta, CA
Address: #133 21316 TWP ROAD 534, Rural Strathcona County, Alberta
Summary Report Property
- MKT IDE4443054
- Building TypeHouse
- Property TypeSingle Family
- StatusBuy
- Added3 days ago
- Bedrooms5
- Bathrooms3
- Area1361 sq. ft.
- DirectionNo Data
- Added On19 Jun 2025
Property Overview
Welcome to this beautifully maintained and updated bungalow nestled on a picturesque treed acreage in the community of Rossbrook Estates. Offering the perfect blend of country serenity and city convenience, this home is less than 25 minutes to Sherwood Park and Fort Saskatchewan. Boasting 5 spacious bedrooms, 3 up and 2 down and 3 bathrooms, this home is ideal for growing families or anyone seeking extra space to live and work comfortably. The heart of the home is the beautiful renovated kitchen featuring modern finishes and an open concept layout, perfect for entertaining. Recent upgrades include newer windows, flooring, shingles, furnace and more- providing peace of mind and move in readiness. Step outside to a large deck that overlooks a wide-open expanse of nature - ideal for morning coffee, family BBQ's or simply soaking in the quiet surroundings. Fully finished basement offers loads of extra living space, home theatre and more! A spacious double garage completes the package! (id:51532)
Tags
| Property Summary |
|---|
| Building |
|---|
| Level | Rooms | Dimensions |
|---|---|---|
| Basement | Bedroom 4 | 2.72 m x 3.39 m |
| Bedroom 5 | 3.64 m x 2.6 m | |
| Utility room | 4.3 m x 3.35 m | |
| Recreation room | 4.37 m x 6.64 m | |
| Storage | 2.59 m x 2.52 m | |
| Storage | 2.52 m x 4.19 m | |
| Main level | Living room | 6.52 m x 3.51 m |
| Dining room | 2.65 m x 3.52 m | |
| Kitchen | 2.37 m x 3.52 m | |
| Family room | 3.92 m x 3.52 m | |
| Primary Bedroom | 4.31 m x 3.52 m | |
| Bedroom 2 | 3.74 m x 3.52 m | |
| Bedroom 3 | 3.39 m x 2.47 m |
| Features | |||||
|---|---|---|---|---|---|
| See remarks | Detached Garage | Dishwasher | |||
| Dryer | Garage door opener remote(s) | Garage door opener | |||
| Refrigerator | Storage Shed | Gas stove(s) | |||
| Washer | Window Coverings | See remarks | |||




























































