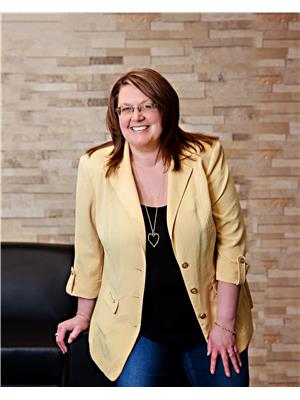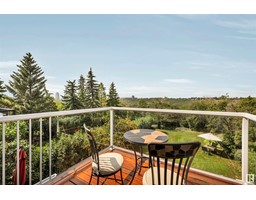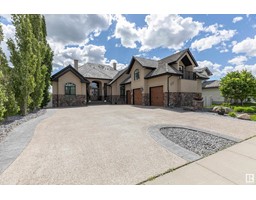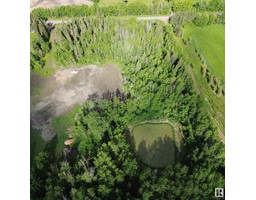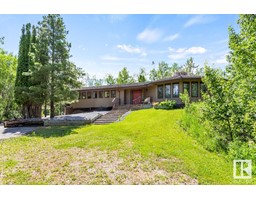#25 22459 Twp Rd 530 Barry Hill, Rural Strathcona County, Alberta, CA
Address: #25 22459 Twp Rd 530, Rural Strathcona County, Alberta
Summary Report Property
- MKT IDE4397972
- Building TypeHouse
- Property TypeSingle Family
- StatusBuy
- Added13 weeks ago
- Bedrooms5
- Bathrooms4
- Area1850 sq. ft.
- DirectionNo Data
- Added On22 Aug 2024
Property Overview
AMAZING opportunities like this don't come along very often. 18.66 Acres less than 3 minutes from Sherwood Park on Baseline. This 5 bedroom 4 bathroom 2 storey is located in a subdivision & has a large wrap around deck. Property INCLUDES two detached double garages, a single detached garage, shop with 220, barn (935sqft), automatic waterer, loafing shed, hay shed, horse shelter, two animal shelters, garden shed. The home has 2x10 walls & is heated with in-floor heating, an Hvac system and a newer hot water tank. The main floor has a large living room, large kitchen & dining area, back porch/pantry space, a 2 piece bathroom & a primary bedroom with 3 piece en-suite. Upstairs has two large bedrooms + a 2 piece bathroom. The basement has two large bedrooms, 4 piece bathroom, large living space plus an office space. This property offers a unique & exclusive lifestyle, while still being minutes to shopping, schools & transportation routes. Cistern is 2000gal (id:51532)
Tags
| Property Summary |
|---|
| Building |
|---|
| Land |
|---|
| Level | Rooms | Dimensions |
|---|---|---|
| Basement | Family room | 4.45 m x 11.9 m |
| Bedroom 4 | 3.95 m x 3.67 m | |
| Bedroom 5 | 3.954 m x 3.2 m | |
| Utility room | 3.98 m x 2.12 m | |
| Main level | Living room | 4.48 m x 5.74 m |
| Dining room | 2.14 m x 3.92 m | |
| Kitchen | 4.32 m x 4.5 m | |
| Primary Bedroom | 4.01 m x 4.73 m | |
| Laundry room | 2.69 m x 4.33 m | |
| Upper Level | Bedroom 2 | 4.81 m x 4.61 m |
| Bedroom 3 | 4.86 m x 4.36 m |
| Features | |||||
|---|---|---|---|---|---|
| Cul-de-sac | Private setting | Treed | |||
| See remarks | Flat site | Agriculture | |||
| Detached Garage | Dryer | Freezer | |||
| Oven - Built-In | Microwave | Refrigerator | |||
| Stove | Washer | ||||



















































