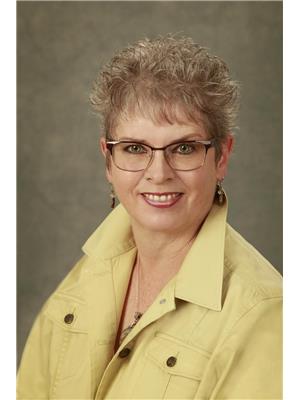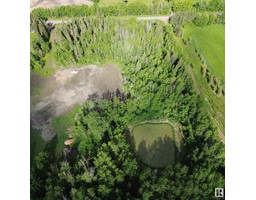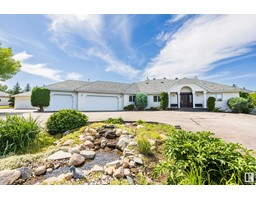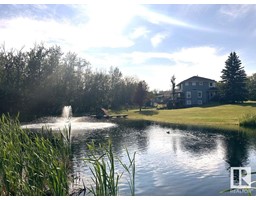51252 RGE ROAD 210A None, Rural Strathcona County, Alberta, CA
Address: 51252 RGE ROAD 210A, Rural Strathcona County, Alberta
Summary Report Property
- MKT IDE4414183
- Building TypeHouse
- Property TypeSingle Family
- StatusBuy
- Added4 weeks ago
- Bedrooms4
- Bathrooms2
- Area1883 sq. ft.
- DirectionNo Data
- Added On18 Dec 2024
Property Overview
Welcome to this BEAUTIFUL, ESTABLISHED & PRIVATE 1883 square foot home on 88.44 acres with views of Hastings Lake! This well designed 4 bedroom, 2 bathroom dwelling offers a spacious country kitchen with an abundance of cupboard space, and enough room for a large kitchen table to accommodate the whole family! The main floor also includes a living room/dining room area, two bedrooms, a 4pce main bathroom and a 2 pce bath off of the HUGE LAUNDRY ROOM. Upstairs includes two more spacious bedrooms and a bonus area than can be utilized as a den or entertainment room. The partially finished basement is complete with a rec room & storage room with plenty of space for additional rooms in the future. This great farm site is complimented with a gorgeous BARREL VAULTED ROOF BARN w/loft, HAY SHED, EQUIPMENT SHED, DOUBLE CAR GARAGE, & various other outbuildings. Improvements include a NEWER FURNACE, SEPTIC FIELD , some NEWER WINDOWS, and a NEW ROOF (2022). Adjacent property ( east ) is also available for sale (id:51532)
Tags
| Property Summary |
|---|
| Building |
|---|
| Level | Rooms | Dimensions |
|---|---|---|
| Lower level | Family room | Measurements not available |
| Main level | Living room | 5.2 m x 3.1 m |
| Dining room | 3.5 m x 3.2 m | |
| Kitchen | 4.2 m x 3.1 m | |
| Primary Bedroom | 5.3 m x 3.5 m | |
| Bedroom 2 | 3.3 m x 3.3 m | |
| Upper Level | Bedroom 3 | 3.8 m x 2.9 m |
| Bedroom 4 | 4.2 m x 3.6 m | |
| Bonus Room | 3 m x 2.6 m |
| Features | |||||
|---|---|---|---|---|---|
| Private setting | Flat site | No Smoking Home | |||
| Level | Agriculture | Detached Garage | |||
| Dishwasher | Dryer | Freezer | |||
| Microwave Range Hood Combo | Refrigerator | Stove | |||
| Washer | Central air conditioning | ||||


























































































