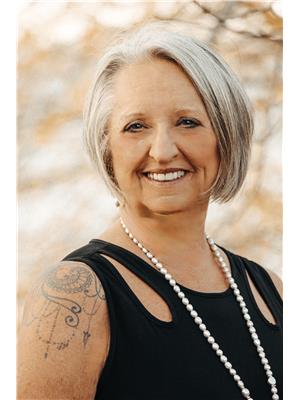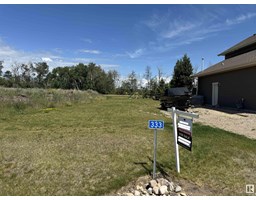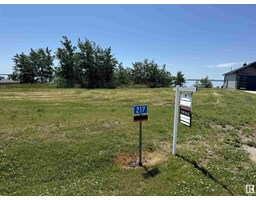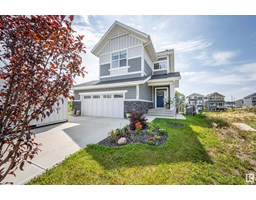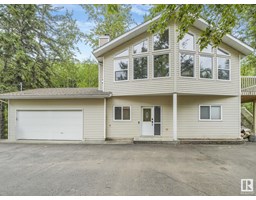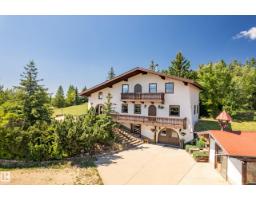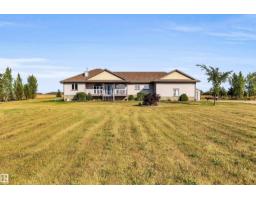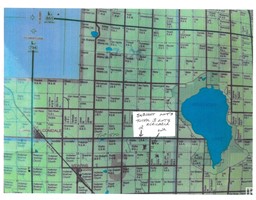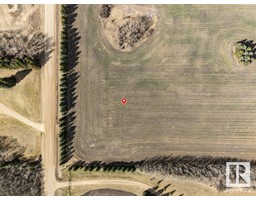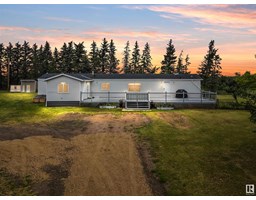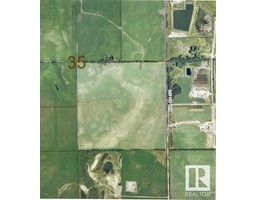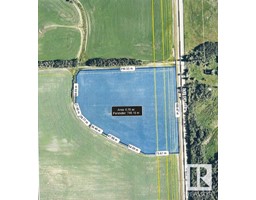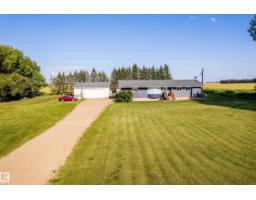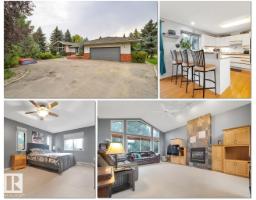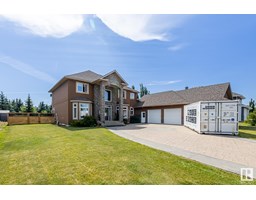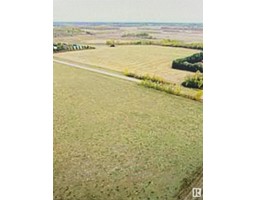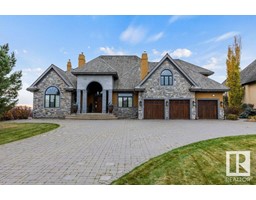23005 TWP ROAD 572 Austin Acres, Rural Sturgeon County, Alberta, CA
Address: 23005 TWP ROAD 572, Rural Sturgeon County, Alberta
Summary Report Property
- MKT IDE4448620
- Building TypeHouse
- Property TypeSingle Family
- StatusBuy
- Added3 weeks ago
- Bedrooms5
- Bathrooms2
- Area1276 sq. ft.
- DirectionNo Data
- Added On24 Aug 2025
Property Overview
Come find your perfect piece of paradise on 10.2 acres in Austin Acres community. Located just 12 km north of Gibbons, this property is set up for horses with cross fencing, riding arena, a barn with metal roof and siding and a loft for hay, water hydrant and new watering bowl. Come inside the country home and find a freshly painted entrance area to unwind from the day's work. Up a couple of stairs is the spacious kitchen with white cabinetry, corian counters and a cozy eating nook. A french door leads into the living room which is accented with hardwood floors and an electric fireplace. Master bedroom holds a king size suite with large north facing windows and fireplace. The updated 4 piece bath features slate flooring. Two bedrooms complete this level. Downstairs has a newly finished 3 piece bath, 2 more bedrooms, a large laundry room and a family entertainment area. With 1270+ sq ft this home has a spot for everyone. The 10 acres behind can be leased from the County and currently used for pasture. (id:51532)
Tags
| Property Summary |
|---|
| Building |
|---|
| Land |
|---|
| Level | Rooms | Dimensions |
|---|---|---|
| Basement | Family room | 13.7 m x 10.7 m |
| Bedroom 4 | 3.45 m x 1.99 m | |
| Bedroom 5 | 3.43 m x 3.4 m | |
| Laundry room | 3.81 m x 3.26 m | |
| Storage | 3.13 m x 2.69 m | |
| Main level | Living room | 4.63 m x 4.33 m |
| Kitchen | 4.91 m x 3.28 m | |
| Primary Bedroom | 4.05 m x 3.25 m | |
| Bedroom 2 | 3.19 m x 2.94 m | |
| Bedroom 3 | 2.95 m x 2.58 m | |
| Mud room | 7.65 m x 2.93 m |
| Features | |||||
|---|---|---|---|---|---|
| Flat site | No Smoking Home | Environmental reserve | |||
| Level | No Garage | Dryer | |||
| Hood Fan | Storage Shed | Stove | |||
| Washer | Refrigerator | Central air conditioning | |||


































































