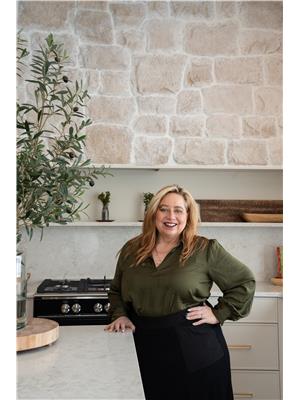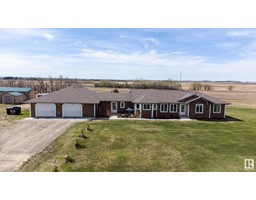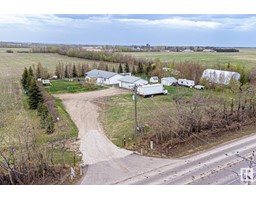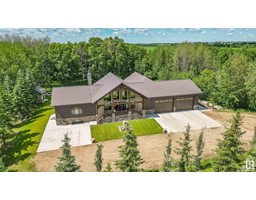41 24119 TWP RD 554 Grandview Heights_MSTU, Rural Sturgeon County, Alberta, CA
Address: 41 24119 TWP RD 554, Rural Sturgeon County, Alberta
Summary Report Property
- MKT IDE4401500
- Building TypeHouse
- Property TypeSingle Family
- StatusBuy
- Added14 weeks ago
- Bedrooms4
- Bathrooms3
- Area2034 sq. ft.
- DirectionNo Data
- Added On12 Aug 2024
Property Overview
This beautifully crafted home offers the perfect fusion of comfort & luxury with its 4 spacious bedrms and 3 bathrms. The lower level is a walk out basement with a wall of windows that looks out onto this stunning acreage property. It hosts 2 bedrms, an office/familyroom space with a gas fireplace, a luxe bathroom complete with a shower & bathtub, as well as a 2nd kitchen with laundry. Step up to the main floor to find a stunning oak hardwood floors, a generous dining room adjacent to a highly functional kitchen that smoothly transitions into a charming living area adorned with a cozy stone fireplace/wood stove. A bathroom with a bath, a roomy garage, and a grandiose terrace are other remarkable offerings of this level. The top floor caters smartly to privacy needs with its 2 bedrm, an immaculate bathroom with a shower & bath. This Original Owner Home is custom built & has been meticulously maintained over the years. You are sure to fall in love with the peace & tranquility offered by this property. (id:51532)
Tags
| Property Summary |
|---|
| Building |
|---|
| Level | Rooms | Dimensions |
|---|---|---|
| Basement | Family room | 6.05 m x 5.46 m |
| Bedroom 3 | 5.29 m x 3.65 m | |
| Bedroom 4 | 3.21 m x 3.41 m | |
| Second Kitchen | 4.18 m x 2.02 m | |
| Main level | Living room | 7.46 m x 6.32 m |
| Dining room | 3.62 m x 4.89 m | |
| Kitchen | 5.34 m x 2.77 m | |
| Other | 2.15 m x 2.23 m | |
| Upper Level | Primary Bedroom | 3.68 m x 4.8 m |
| Bedroom 2 | 3.34 m x 4.16 m |
| Features | |||||
|---|---|---|---|---|---|
| Cul-de-sac | Private setting | Treed | |||
| Ravine | No back lane | No Smoking Home | |||
| Attached Garage | Dishwasher | Dryer | |||
| Garage door opener remote(s) | Garage door opener | Hood Fan | |||
| Oven - Built-In | Storage Shed | Stove | |||
| Washer | Window Coverings | See remarks | |||
| Refrigerator | Central air conditioning | Vinyl Windows | |||








































































