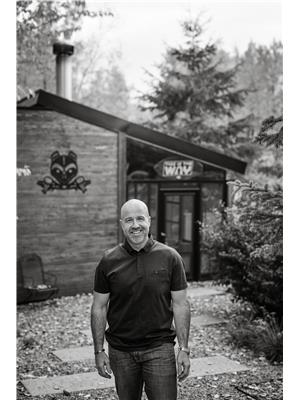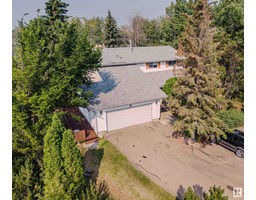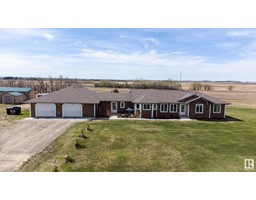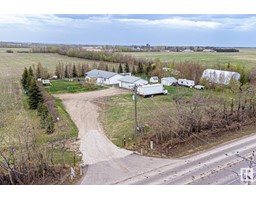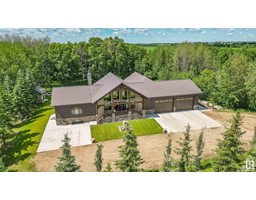#45 25131 COAL MINE RD Upper Manor Estate, Rural Sturgeon County, Alberta, CA
Address: #45 25131 COAL MINE RD, Rural Sturgeon County, Alberta
Summary Report Property
- MKT IDE4402543
- Building TypeHouse
- Property TypeSingle Family
- StatusBuy
- Added13 weeks ago
- Bedrooms4
- Bathrooms4
- Area2732 sq. ft.
- DirectionNo Data
- Added On17 Aug 2024
Property Overview
DISCOVER UNPARALLELED LUXURY..STUNNING EXECUTIVE HOME.JUST 5 MINUTES TO ST. ALBERT..YOU HAVE TO SEE THIS BASEMENT.SOLAR PANELS.PROPER SPA EN-SUITE.~!WELCOME HOME!~ @ OVER 3600 square feet developed, this residence combines elegance and functionality, offering the ultimate in refined living.Step inside to find a thoughtfully designed layout. GRAND foyer, den on your left, heart of the home at the back. Gourmet kitchen, screened in back deck, perfect flow. Up has 3 bedrooms,+ bonus room and laundry. Primary bedroom is a true sanctuary. The lower level is a dream come true for sports and entertainment enthusiasts. HUGE wet bar, dedicated theater seating for immersive movie nights, and a games room complete with a pool table games area. Heated oversized garage, solar panels for energy efficiency/Tesla charging station. ++ No expense was sparred, huge concrete driveway, professional landscaping, fenced, dog run, and MORE>! (id:51532)
Tags
| Property Summary |
|---|
| Building |
|---|
| Land |
|---|
| Level | Rooms | Dimensions |
|---|---|---|
| Basement | Family room | Measurements not available |
| Bedroom 4 | Measurements not available | |
| Recreation room | Measurements not available | |
| Main level | Living room | Measurements not available |
| Dining room | Measurements not available | |
| Kitchen | Measurements not available | |
| Den | Measurements not available | |
| Upper Level | Primary Bedroom | Measurements not available |
| Bedroom 2 | Measurements not available | |
| Bedroom 3 | Measurements not available | |
| Bonus Room | Measurements not available | |
| Laundry room | Measurements not available |
| Features | |||||
|---|---|---|---|---|---|
| See remarks | Flat site | Closet Organizers | |||
| Attached Garage | Dishwasher | Dryer | |||
| Garage door opener remote(s) | Garage door opener | Hood Fan | |||
| Oven - Built-In | Refrigerator | Stove | |||
| Washer | |||||












































































