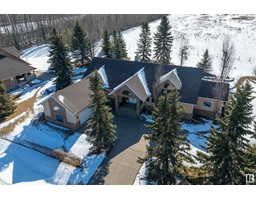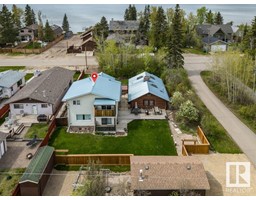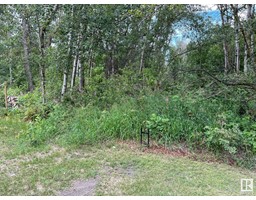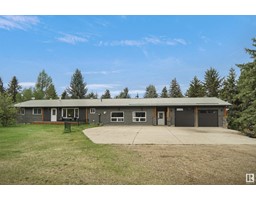473061 A RGE RD 243 A None, Rural Wetaskiwin County, Alberta, CA
Address: 473061 A RGE RD 243 A, Rural Wetaskiwin County, Alberta
Summary Report Property
- MKT IDE4393342
- Building TypeHouse
- Property TypeSingle Family
- StatusBuy
- Added1 weeks ago
- Bedrooms4
- Bathrooms4
- Area1978 sq. ft.
- DirectionNo Data
- Added On19 Jun 2024
Property Overview
40' X 80' DREAM SHOP! 28' X 24' ATTACHED GARAGE! A/C! PRIDE OF OWNERSHIP! Searching for the total package minutes to town & fully paved to the driveway? This 1978 sq ft 4 bed + den, 3.5 bath bungalow on 9.09 acres surrounded by trees is the perfect spot for your growing family, business, or opportunity to sublet a shop out to pay the bills! Inside brings a huge mudroom, gorgeous vaulted ceiling living room w/ a soaring double sided wood burning fireplace; windows galore for ample natural light! Massive kitchen, S/S appliances, huge island; ideal spot for holiday gatherings. 3 bedrooms up, including the primary bed w/ 5 pce ensuite & w-in closet. Additional 4 pce &, 2 pce bath & 2 hook ups for laundry. The basement brings Canmore-like vibes, w/ custom log wall finishes, wet bar, wood burning stove, 4th bedroom, 4 pce bath, den, & storage. Large covered deck is perfect for summer BBQs! The shop is a 10+! Complete w/ 14 ft doors, mezzanine, 2 bathrooms, kitchen, offices. Tarp shed included, a must see! (id:51532)
Tags
| Property Summary |
|---|
| Building |
|---|
| Level | Rooms | Dimensions |
|---|---|---|
| Basement | Family room | 5.86 m x 10.9 m |
| Den | 3.5 m x 3.72 m | |
| Bedroom 4 | 3.71 m x 3.53 m | |
| Main level | Living room | 5.63 m x 8 m |
| Dining room | 4.99 m x 2.62 m | |
| Kitchen | 5.11 m x 3.75 m | |
| Primary Bedroom | 5.07 m x 3.55 m | |
| Bedroom 2 | 3.62 m x 2.91 m | |
| Bedroom 3 | 3.47 m x 3.77 m |
| Features | |||||
|---|---|---|---|---|---|
| Private setting | See remarks | Attached Garage | |||
| Oversize | Dishwasher | Dryer | |||
| Garage door opener remote(s) | Garage door opener | Refrigerator | |||
| Stove | Washer | Window Coverings | |||
| Central air conditioning | Vinyl Windows | ||||















































































