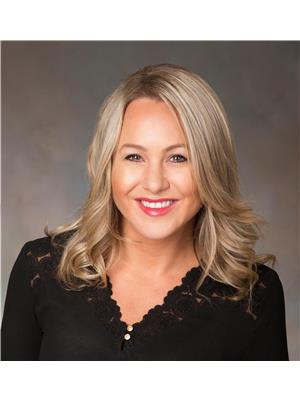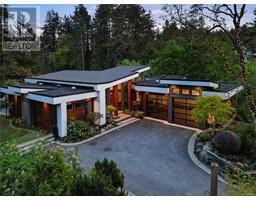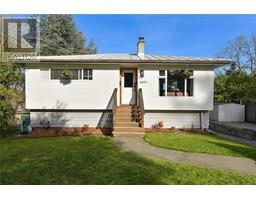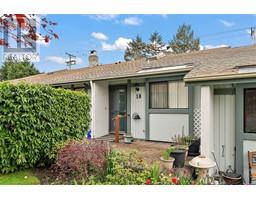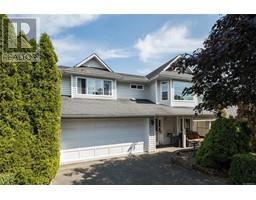1879 Feltham Rd Gordon Head, Saanich, British Columbia, CA
Address: 1879 Feltham Rd, Saanich, British Columbia
Summary Report Property
- MKT ID967635
- Building TypeHouse
- Property TypeSingle Family
- StatusBuy
- Added1 weeks ago
- Bedrooms4
- Bathrooms3
- Area2940 sq. ft.
- DirectionNo Data
- Added On18 Jun 2024
Property Overview
Open House Saturday June 22 12-2 Endless potential in this huge over 15,000 square foot dead flat lot located in the desirable Gordon Head area and across from Gordon Head Recreation Center. Easy future development opportunities on this RS6 zoned lot. Currently a three bedroom up and a two bedroom inlaw suite down but easily converted back. Both up and down offer spacious living including recently renovated kitchens and bathrooms, thermal pane windows, a 200 amp service and a new roof. The appliances have been updated, natural gas installed and there's loads of room for a garden suite or garage in the back. This home offers endless potential and is move in ready, a great family home or investment property and most certainly a great long term investment as well. Call today for your private tour. (id:51532)
Tags
| Property Summary |
|---|
| Building |
|---|
| Level | Rooms | Dimensions |
|---|---|---|
| Lower level | Family room | 16 ft x 13 ft |
| Storage | 9 ft x 3 ft | |
| Laundry room | 12 ft x 7 ft | |
| Patio | 18 ft x 16 ft | |
| Patio | 30 ft x 15 ft | |
| Patio | 13 ft x 9 ft | |
| Main level | Ensuite | 8 ft x 3 ft |
| Primary Bedroom | 13 ft x 12 ft | |
| Bedroom | 13 ft x 12 ft | |
| Bedroom | 10 ft x 9 ft | |
| Bathroom | 7 ft x 7 ft | |
| Kitchen | 12 ft x 9 ft | |
| Sunroom | 15 ft x 12 ft | |
| Dining room | 14 ft x 7 ft | |
| Living room | 17 ft x 14 ft | |
| Entrance | 7 ft x 4 ft | |
| Patio | 12 ft x 10 ft | |
| Additional Accommodation | Bedroom | 18 ft x 12 ft |
| Bathroom | 8 ft x 6 ft | |
| Dining room | 11 ft x 5 ft | |
| Kitchen | 12 ft x 11 ft | |
| Living room | 20 ft x 15 ft | |
| Auxiliary Building | Other | 11 ft x 10 ft |
| Other | 8 ft x 4 ft |
| Features | |||||
|---|---|---|---|---|---|
| Level lot | Park setting | Private setting | |||
| See remarks | Other | Rectangular | |||
| Stall | None | ||||





































































