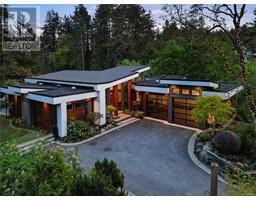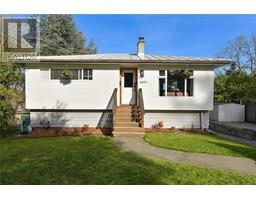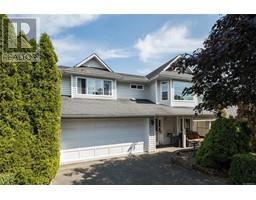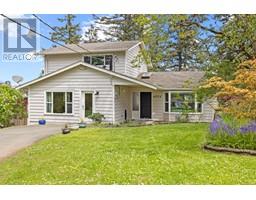2706 Stone's Throw Lane Cadboro Bay, Saanich, British Columbia, CA
Address: 2706 Stone's Throw Lane, Saanich, British Columbia
Summary Report Property
- MKT ID967058
- Building TypeHouse
- Property TypeSingle Family
- StatusBuy
- Added2 weeks ago
- Bedrooms5
- Bathrooms5
- Area3739 sq. ft.
- DirectionNo Data
- Added On17 Jun 2024
Property Overview
West Coast style 5bed/5bath Home located on a quiet cul-de-sac steps to Cadboro Bay Beach & the Village. Offers an open & light filled main floor that flows out to your private rear deck & garden with hot tub; perfect for family gatherings & an entertainers dream. The modern kitchen has quartz counters, ss appl incl a gas range & a large island with bar seating for casual dining. There is a primary bedroom on the main floor with ensuite & walk-in closet as well as a large office/family room, laundry & 2 pc bath. Heading upstairs there is another primary bedroom with ensuite along with 2 more beds & bathroom. The lower level has a 5th bed & bath for a potential in-law suite & a family room w wet bar. Other features in this thoughtfully constructed home are gas fireplace, crown molding, 10 ft coffered ceilings, skylights, heat pump, irrigation, 2 car garage & loads of storage. Walking distance to Gyro Park, Cadboro Bay Village & all levels of schools including the University of Victoria. (id:51532)
Tags
| Property Summary |
|---|
| Building |
|---|
| Level | Rooms | Dimensions |
|---|---|---|
| Second level | Bedroom | 12 ft x 12 ft |
| Bathroom | 4-Piece | |
| Bedroom | 13 ft x 13 ft | |
| Ensuite | 4-Piece | |
| Bedroom | 13 ft x 13 ft | |
| Lower level | Patio | 9 ft x 8 ft |
| Storage | 28 ft x 17 ft | |
| Storage | 13 ft x 9 ft | |
| Storage | 17 ft x 13 ft | |
| Storage | 8 ft x 6 ft | |
| Bathroom | 4-Piece | |
| Wine Cellar | 6 ft x 4 ft | |
| Bedroom | 13 ft x 11 ft | |
| Family room | 24 ft x 17 ft | |
| Main level | Patio | 15 ft x 13 ft |
| Office | 13 ft x 13 ft | |
| Bathroom | 2-Piece | |
| Laundry room | 8 ft x 7 ft | |
| Ensuite | 5-Piece | |
| Primary Bedroom | 17 ft x 15 ft | |
| Kitchen | 17 ft x 10 ft | |
| Dining room | 17 ft x 10 ft | |
| Living room | 18 ft x 18 ft | |
| Entrance | 11 ft x 8 ft |
| Features | |||||
|---|---|---|---|---|---|
| Cul-de-sac | Other | Rectangular | |||
| Air Conditioned | |||||

































































