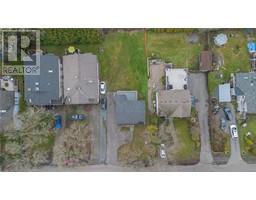3420 Bonair Pl Mt Tolmie, Saanich, British Columbia, CA
Address: 3420 Bonair Pl, Saanich, British Columbia
Summary Report Property
- MKT ID977722
- Building TypeHouse
- Property TypeSingle Family
- StatusBuy
- Added10 weeks ago
- Bedrooms5
- Bathrooms3
- Area3192 sq. ft.
- DirectionNo Data
- Added On07 Dec 2024
Property Overview
O H- Sun. 1:00-3:00P M This property presents a rare opportunity to acquire a character home nestled on Mt. Tolmie on a no-thru street in a mature country-like setting. Large 0.4-acre lot, surrounded by lovingly maintained gardens. In the family for almost 40 years and is tastefully updated to celebrate this home’s Art Deco charm. Nice layout & built for entertaining on the main floor, kitchen area extends out the large Terrace for BBQ with 2 additional patio areas in the garden setting - planted herbal kitchen garden provides veggies too! Offering 5 bedrooms/ 3 bathrooms and 3,192 interior finished square feet, ample storage, Lrg. double garage and this home is perfect for families. The lower level can easily be a 2 bedroom suite providing a separate entrance offering a mortgage helper option with a rental suite or in-law suite . Close to UVIC, Camosun College. Large picture windows in the principal rooms connects the interior to nature and the gorgeous private park-like setting. The primary bedroom with ensuite is on the main level along with 2 more bedrooms & main bathroom. The lower level provides 2 bedrooms & 3 piece bathroom. Heat pump offers AC in the summer and heat in Winter. It is a wonderful family home and is close to SMUS, French Immersion and excellent public schools. Walk to Camosun in 10 minutes and a 15-minute walk to UVIC. Near the Royal Jubilee, Henderson Rec Centre, RVYC, Uplands & Cedar Hill Golf Courses. Bordering Oak Bay and Centrally located in Victoria, near by bus routes and shopping- Hillside Mall and Shelbourne Plaza. Drive 15 minutes to Victoria Harbour. Serene and peaceful from sunset to sunrise, the panoramic views of Victoria are a short walk up the hill to the top. Bordering Oak Bay. This home is truly a gem not to be missed! (id:51532)
Tags
| Property Summary |
|---|
| Building |
|---|
| Level | Rooms | Dimensions |
|---|---|---|
| Lower level | Patio | 16'11 x 14'7 |
| Patio | 20'7 x 17'1 | |
| Laundry room | 18'11 x 6'2 | |
| Workshop | 18'2 x 10'10 | |
| Family room | 20'1 x 14'1 | |
| Bedroom | 13'5 x 10'7 | |
| Bathroom | 3-Piece | |
| Bedroom | 13'2 x 12'4 | |
| Storage | Measurements not available x 17 ft | |
| Main level | Eating area | 8'5 x 7'2 |
| Kitchen | 11'5 x 10'3 | |
| Dining room | 12'2 x 11'10 | |
| Other | 6'2 x 5'10 | |
| Entrance | 5'10 x 3'3 | |
| Living room | 20'1 x 14'8 | |
| Bedroom | 13'8 x 11'7 | |
| Bathroom | 4-Piece | |
| Bedroom | 11 ft x Measurements not available | |
| Ensuite | 4-Piece | |
| Primary Bedroom | 17'3 x 14'4 |
| Features | |||||
|---|---|---|---|---|---|
| Central location | Cul-de-sac | Park setting | |||
| Southern exposure | Other | Air Conditioned | |||



























































