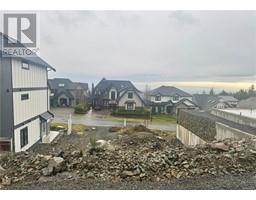4319 Majestic Dr Gordon Head, Saanich, British Columbia, CA
Address: 4319 Majestic Dr, Saanich, British Columbia
Summary Report Property
- MKT ID985557
- Building TypeHouse
- Property TypeSingle Family
- StatusBuy
- Added5 weeks ago
- Bedrooms4
- Bathrooms4
- Area2455 sq. ft.
- DirectionNo Data
- Added On21 Feb 2025
Property Overview
This exceptional modern and chic home by Patriot Homes exemplifies quality and thoughtful design. Spanning three levels, the residence features a wealth of upscale amenities tailored for contemporary living. The kitchen, equipped with premium Fisher and Paykel appliances, seamlessly combines luxury and practicality, making it a dream for culinary enthusiasts. With four generously sized bedrooms and four bathrooms, the home is designed for comfort and style, showcasing engineered hardwood floors throughout. The expansive kitchen is ideal for entertaining, while a cozy fireplace adds a touch of warmth to the living space. Heated bathroom floors provide an extra layer of comfort, ensuring a luxurious experience. Adding to the home's appeal is a fully self-contained one-bedroom suite, complete with in-suite laundry and a private entry, offering versatility for guests or potential rental income. Situated just blocks from the scenic Mt. Doug Park and beach, residents can easily access nature trails and outdoor activities. The home's location also provides convenient proximity to schools, shopping and UVIC, making it an excellent choice for families and students alike. Don’t miss your chance to experience this remarkable property—book your showing today! (id:51532)
Tags
| Property Summary |
|---|
| Building |
|---|
| Level | Rooms | Dimensions |
|---|---|---|
| Second level | Laundry room | 7'3 x 5'5 |
| Bathroom | 4-Piece | |
| Bedroom | 11'10 x 9'8 | |
| Bedroom | 10'6 x 11'6 | |
| Primary Bedroom | 16'1 x 11'10 | |
| Bathroom | 4-Piece | |
| Lower level | Patio | 5'1 x 18'9 |
| Main level | Entrance | 4'6 x 11'6 |
| Patio | 23 ft x Measurements not available | |
| Living room | 17 ft x 14 ft | |
| Dining room | 12 ft x Measurements not available | |
| Kitchen | 12'3 x 14'4 | |
| Pantry | 9'5 x 3'6 | |
| Bathroom | 2-Piece | |
| Additional Accommodation | Kitchen | 5'9 x 11'1 |
| Living room | 10'3 x 12'8 | |
| Auxiliary Building | Other | 4'6 x 10'8 |
| Other | 5 ft x 5 ft | |
| Bathroom | 4-Piece | |
| Bedroom | Measurements not available x 10 ft |
| Features | |||||
|---|---|---|---|---|---|
| Central location | Other | Garage | |||
| Air Conditioned | |||||
































































