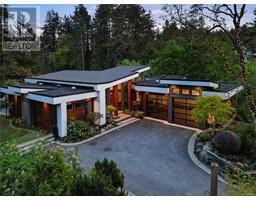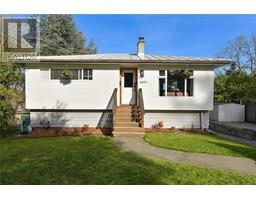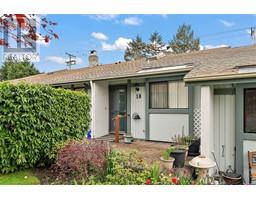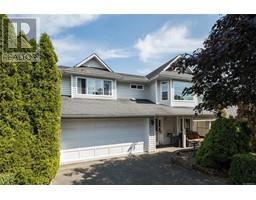8 3440 Linwood Ave Maplewood, Saanich, British Columbia, CA
Address: 8 3440 Linwood Ave, Saanich, British Columbia
Summary Report Property
- MKT ID965897
- Building TypeRow / Townhouse
- Property TypeSingle Family
- StatusBuy
- Added1 weeks ago
- Bedrooms3
- Bathrooms3
- Area1689 sq. ft.
- DirectionNo Data
- Added On16 Jun 2024
Property Overview
Situated in the heart of exclusive Maplewood, this contemporary 3 bed/3 bath home has so much to offer. Fantastic convenient location with all levels of schools, shopping, transit, beautiful parks, Blenkinsop Valley farms, The Root Cellar, Thrifty Foods, Cedar Hill Golf Course & Rec Center right at your doorstep! Purchase as your new home or investment property with a quick closing possible. Featuring a stylish West Coast Design, this light-filled spacious home boasts large windows, skylights, designer Hunter Douglas Blinds throughout, and 9 ft. ceilings. High-quality finishings including quartz countertops, and a large island complete the beautiful kitchen. Other features include quality wide plank flooring, generous closets with designer organizers, plenty of storage in the heated garage, and an amazingly large, easily accessed crawlspace. Relax on your private deck or enjoy the beautifully landscaped backyard patio from the lower bedroom - a perfect private setting for your elder parent, or adult child. Alternatively, it could be set up as a fabulous family room. The options are endless! This contemporary, beautifully appointed home is a true gem. Book a showing today to see just how perfect life in Maplewood can be! (id:51532)
Tags
| Property Summary |
|---|
| Building |
|---|
| Level | Rooms | Dimensions |
|---|---|---|
| Second level | Ensuite | 3-Piece |
| Bedroom | 14' x 13' | |
| Bathroom | 4-Piece | |
| Primary Bedroom | 14' x 12' | |
| Lower level | Bedroom | 14' x 12' |
| Bathroom | 3-Piece | |
| Patio | 10' x 9' | |
| Entrance | 7' x 4' | |
| Main level | Kitchen | 10' x 10' |
| Dining room | 10' x 9' | |
| Living room | 17' x 17' |
| Features | |||||
|---|---|---|---|---|---|
| Rectangular | None | ||||


















































