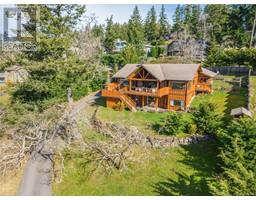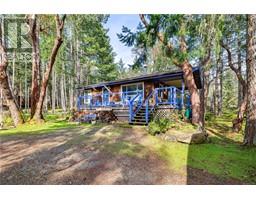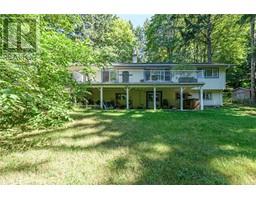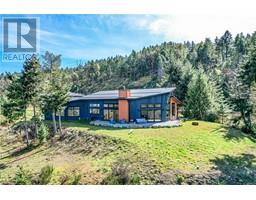119 Leslee Dr Salt Spring, Salt Spring, British Columbia, CA
Address: 119 Leslee Dr, Salt Spring, British Columbia
Summary Report Property
- MKT ID951439
- Building TypeHouse
- Property TypeSingle Family
- StatusBuy
- Added18 weeks ago
- Bedrooms4
- Bathrooms5
- Area2388 sq. ft.
- DirectionNo Data
- Added On16 Jul 2024
Property Overview
This bespoke home and low-bank oceanfront property offer an extraordinary location at water's edge and the best of all worlds: front row seats to Salt Spring's harbour and village amenities, serene privacy with gardens surrounding, and luxury in a custom residence beautifully updated throughout its 80 year existence. A custom coach house, funicular, and fully permitted dock make this a perfect spot for boaters, for family and friends. Aesthetic as well as mechanical and infrastructure improvements make up a long list of upgrades, providing the ultimate in island comforts. Vaulted and skylit ceilings augment south-facing light already streaming through the glass door wall fully opening to the spacious entertainment-ready deck. A modern open plan layout comprises a spacious living room, dining area capable of seating a minimum of 10-12 guests, delightful kitchen, wine storage, walls for art, all creating a profound sense of place. Option includes furnishings/housewares, watercraft. (id:51532)
Tags
| Property Summary |
|---|
| Building |
|---|
| Level | Rooms | Dimensions |
|---|---|---|
| Second level | Bedroom | 15 ft x 11 ft |
| Ensuite | 3-Piece | |
| Ensuite | 3-Piece | |
| Bedroom | 18' x 15' | |
| Main level | Ensuite | 4-Piece |
| Primary Bedroom | 20 ft x 13 ft | |
| Kitchen | 16 ft x 8 ft | |
| Dining room | 16 ft x 10 ft | |
| Bathroom | 2-Piece | |
| Living room | 22 ft x 16 ft | |
| Pantry | 7 ft x 6 ft | |
| Entrance | 13 ft x 8 ft | |
| Other | Bedroom | 16 ft x 20 ft |
| Bathroom | 4-Piece |
| Features | |||||
|---|---|---|---|---|---|
| Southern exposure | Irregular lot size | See remarks | |||
| Other | Moorage | None | |||













































































