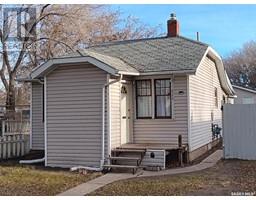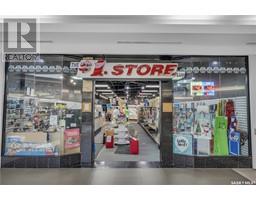1 110 Dulmage CRESCENT Stonebridge, Saskatoon, Saskatchewan, CA
Address: 1 110 Dulmage CRESCENT, Saskatoon, Saskatchewan
2 Beds4 Baths1433 sqftStatus: Buy Views : 319
Price
$398,900
Summary Report Property
- MKT IDSK989008
- Building TypeRow / Townhouse
- Property TypeSingle Family
- StatusBuy
- Added7 days ago
- Bedrooms2
- Bathrooms4
- Area1433 sq. ft.
- DirectionNo Data
- Added On05 Dec 2024
Property Overview
Stonebridge 2 storey townhouse – 1433 sq. ft over two floors. 2 bedrooms with walk in closets and 4 bathrooms. Unit has east, south and west exposure creating a bright and sunny home. Many upgrades including stainless steel appliances, window coverings, new roof and down spouts. Hardwood in main area of home, as well as in the bonus room which houses a gas fireplace and upgraded railing that opens up the space to the main floor. Basement is professionally developed and garage is fully insulated and drywalled with bench, cabinets and additional storage. Condo fees include lawn maintenance, snow removal, insurance and water, as well as all fencing, parking lot and curbing. Great proximity to all that Stonebridge has to offer! (id:51532)
Tags
| Property Summary |
|---|
Property Type
Single Family
Building Type
Row / Townhouse
Square Footage
1433 sqft
Title
Condominium/Strata
Neighbourhood Name
Stonebridge
Built in
2008
Parking Type
Attached Garage,Parking Space(s)(3)
| Building |
|---|
Bathrooms
Total
2
Interior Features
Appliances Included
Washer, Refrigerator, Dishwasher, Dryer, Microwave, Humidifier, Window Coverings, Garage door opener remote(s), Stove
Basement Type
Full (Finished)
Building Features
Features
Sump Pump
Square Footage
1433 sqft
Structures
Deck
Heating & Cooling
Cooling
Central air conditioning, Air exchanger
Heating Type
Forced air
Neighbourhood Features
Community Features
Pets Allowed
Maintenance or Condo Information
Maintenance Fees
$325 Monthly
Parking
Parking Type
Attached Garage,Parking Space(s)(3)
| Level | Rooms | Dimensions |
|---|---|---|
| Second level | Bonus Room | 16 ft x 16 ft ,9 in |
| 4pc Bathroom | Measurements not available | |
| Bedroom | 8 ft ,7 in x 11 ft ,5 in | |
| Primary Bedroom | 12 ft x 14 ft ,11 in | |
| 3pc Ensuite bath | Measurements not available | |
| Basement | Games room | 10 ft ,8 in x 11 ft ,7 in |
| 3pc Bathroom | Measurements not available | |
| Storage | Measurements not available | |
| Main level | Living room | 15 ft x 12 ft |
| Kitchen | 15 ft x 9 ft ,8 in | |
| Dining nook | 9 ft x 9 ft | |
| 2pc Bathroom | Measurements not available |
| Features | |||||
|---|---|---|---|---|---|
| Sump Pump | Attached Garage | Parking Space(s)(3) | |||
| Washer | Refrigerator | Dishwasher | |||
| Dryer | Microwave | Humidifier | |||
| Window Coverings | Garage door opener remote(s) | Stove | |||
| Central air conditioning | Air exchanger | ||||






























































