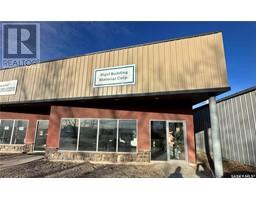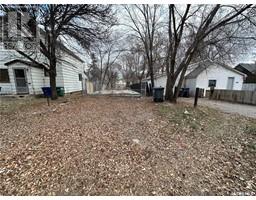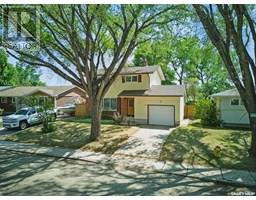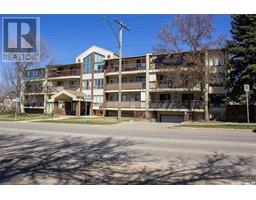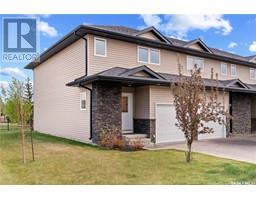10 135 Pawlychenko LANE Lakewood S.C., Saskatoon, Saskatchewan, CA
Address: 10 135 Pawlychenko LANE, Saskatoon, Saskatchewan
Summary Report Property
- MKT IDSK010442
- Building TypeRow / Townhouse
- Property TypeSingle Family
- StatusBuy
- Added2 days ago
- Bedrooms3
- Bathrooms2
- Area1124 sq. ft.
- DirectionNo Data
- Added On01 Jul 2025
Property Overview
Welcome to 10-135 Pawlychenko Lane—a beautifully updated, fully developed 3-bedroom townhouse that’s move-in ready and ideal for first-time homebuyers or investors. Nestled in the heart of Lakewood, this 1,124 sq. ft. home offers exceptional convenience, with direct bus access to the University just steps away. The main floor features a spacious living room, dining area, and kitchen complete with quartz countertops, heritage-style cabinetry, a pantry, and generous workspace. Brand-new vinyl plank flooring enhances the main level, while upstairs you’ll find three well-sized bedrooms and a 4-piece bathroom. The fully finished basement includes a cozy family room with laminate flooring and a utility/storage area. Recent upgrades include fresh paint, new flooring on the main floor, new carpeting on the second floor, new quartz countertops, and brand new vanities. Enjoy outdoor relaxation on the private rear patio and the convenience of an exclusive front parking stall. Located close to walking trails, shopping, and a dog park, this home checks all the boxes—schedule your private showing today! (id:51532)
Tags
| Property Summary |
|---|
| Building |
|---|
| Level | Rooms | Dimensions |
|---|---|---|
| Second level | Bedroom | 10 ft ,1 in x 12 ft |
| 4pc Bathroom | Measurements not available | |
| Bedroom | 8 ft ,8 in x 8 ft ,9 in | |
| Bedroom | 8 ft ,5 in x 9 ft ,3 in | |
| Basement | Games room | 8 ft ,8 in x 17 ft ,6 in |
| Family room | 8 ft ,8 in x 19 ft ,6 in | |
| Laundry room | Measurements not available | |
| Main level | Living room | 13 ft x 14 ft |
| Kitchen/Dining room | 9 ft x 18 ft | |
| 2pc Bathroom | Measurements not available |
| Features | |||||
|---|---|---|---|---|---|
| Surfaced(1) | Other | Parking Space(s)(1) | |||
| Washer | Refrigerator | Dishwasher | |||
| Dryer | Window Coverings | Hood Fan | |||
| Stove | |||||




























