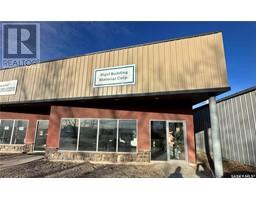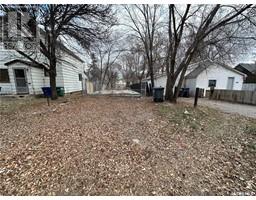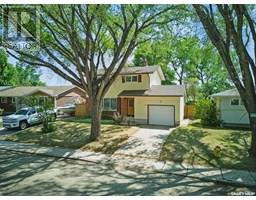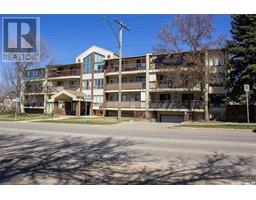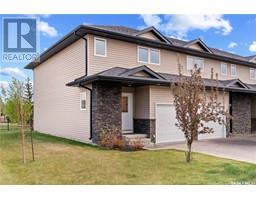2233 Cumberland AVENUE S Holliston, Saskatoon, Saskatchewan, CA
Address: 2233 Cumberland AVENUE S, Saskatoon, Saskatchewan
Summary Report Property
- MKT IDSK010749
- Building TypeHouse
- Property TypeSingle Family
- StatusBuy
- Added2 days ago
- Bedrooms3
- Bathrooms2
- Area1035 sq. ft.
- DirectionNo Data
- Added On01 Jul 2025
Property Overview
Welcome to 2233 Cumberland Avenue S – a solid, well-maintained, fully developed bungalow situated on a large R2-zoned lot in a highly desirable location. Close to schools, parks, shopping, and all amenities, this home offers exceptional convenience and value. The main floor features original hardwood flooring in great condition, a spacious living room with a 12’ picture window, and a dining room with a pocket door to the kitchen. Two generously sized bedrooms and an upgraded 4-piece bathroom complete the main level. The fully developed basement, with a separate side entrance, offers excellent suite potential. It includes a large open family room with a corner dry bar, one additional bedroom, and an upgraded bathroom. The oversized laundry/utility room provides ample storage with built-in shelving and cupboards. Outdoor highlights include a large rear patio that opens to a beautifully landscaped, park-like backyard. The tandem garage features overhead doors at both ends and a metal roof—perfect for two vehicles and easy access. An extended driveway offers additional parking for up to four more vehicles. Notable updates: central A/C (2020), furnace & water heater (2019), some newer windows, new dishwasher, and freshly painted deck. Both bathrooms have been upgraded over the years. This is a clean, move-in-ready home in a family-friendly neighborhood. A great opportunity you won’t want to miss! (id:51532)
Tags
| Property Summary |
|---|
| Building |
|---|
| Land |
|---|
| Level | Rooms | Dimensions |
|---|---|---|
| Basement | Family room | 25 ft ,6 in x 21 ft ,9 in |
| Bedroom | 10 ft x 10 ft ,2 in | |
| 3pc Bathroom | Measurements not available | |
| Laundry room | Measurements not available | |
| Main level | Foyer | 5 ft x 4 ft |
| Dining room | 9 ft ,1 in x 11 ft ,4 in | |
| Primary Bedroom | 11 ft ,8 in x 12 ft | |
| 4pc Bathroom | Measurements not available | |
| Living room | 12 ft x 19 ft ,3 in | |
| Kitchen | 9 ft ,8 in x 10 ft ,9 in | |
| Bedroom | 9 ft ,7 in x 10 ft ,7 in |
| Features | |||||
|---|---|---|---|---|---|
| Treed | Rectangular | Detached Garage | |||
| Parking Space(s)(6) | Washer | Refrigerator | |||
| Dishwasher | Dryer | Window Coverings | |||
| Garage door opener remote(s) | Stove | Central air conditioning | |||









































