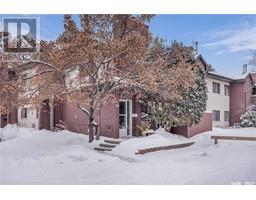1705 2nd AVENUE N Kelsey/Woodlawn, Saskatoon, Saskatchewan, CA
Address: 1705 2nd AVENUE N, Saskatoon, Saskatchewan
2 Beds2 Baths520 sqftStatus: Buy Views : 878
Price
$183,900
Summary Report Property
- MKT IDSK995529
- Building TypeHouse
- Property TypeSingle Family
- StatusBuy
- Added1 weeks ago
- Bedrooms2
- Bathrooms2
- Area520 sq. ft.
- DirectionNo Data
- Added On13 Feb 2025
Property Overview
Well-designed floor plan with a bright and sunny main floor. Functional kitchen, bedroom and den and a 3 piece bathroom with shower on the main floor. Basement developed with a bedroom, 4 piece bathroom and a laundry room with plenty of storage space. West-facing deck overlooks the fenced backyard. Front side driveway with room for 2 vehicles. Close to downtown Saskatoon and easy access to Circle Drive. (id:51532)
Tags
| Property Summary |
|---|
Property Type
Single Family
Building Type
House
Storeys
1
Square Footage
520 sqft
Title
Freehold
Neighbourhood Name
Kelsey/Woodlawn
Land Size
3897 sqft
Built in
1955
Parking Type
None,Parking Space(s)(2)
| Building |
|---|
Bathrooms
Total
2
Interior Features
Appliances Included
Washer, Refrigerator, Dryer, Window Coverings, Stove
Basement Type
Full (Finished)
Building Features
Features
Treed, Lane, Rectangular
Architecture Style
Bungalow
Square Footage
520 sqft
Structures
Deck
Heating & Cooling
Heating Type
Forced air
Parking
Parking Type
None,Parking Space(s)(2)
| Land |
|---|
Lot Features
Fencing
Fence
| Level | Rooms | Dimensions |
|---|---|---|
| Basement | Bedroom | 11' x 9'6" |
| 4pc Bathroom | Measurements not available | |
| Laundry room | 11'4" x 8'6" | |
| Main level | Living room | 13' x 9'6" |
| Kitchen | 9'4" x 7'9" | |
| Primary Bedroom | 9'9" x 8'3" | |
| 3pc Bathroom | Measurements not available | |
| Den | 8'2" x 4' |
| Features | |||||
|---|---|---|---|---|---|
| Treed | Lane | Rectangular | |||
| None | Parking Space(s)(2) | Washer | |||
| Refrigerator | Dryer | Window Coverings | |||
| Stove | |||||
































