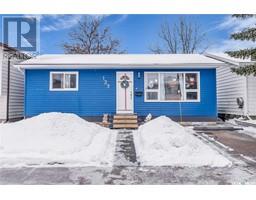223 Fawcett CRESCENT Stonebridge, Saskatoon, Saskatchewan, CA
Address: 223 Fawcett CRESCENT, Saskatoon, Saskatchewan
Summary Report Property
- MKT IDSK990965
- Building TypeHouse
- Property TypeSingle Family
- StatusBuy
- Added6 hours ago
- Bedrooms4
- Bathrooms3
- Area1520 sq. ft.
- DirectionNo Data
- Added On23 Dec 2024
Property Overview
Welcome to 223 Fawcett Crescent in Stonebridge! This stunning modified bi-level home offers the perfect blend of style, space, and functionality. Featuring 4 spacious bedrooms and 3 full bathrooms, it’s the ideal setup for families or those who love to entertain. The heart of the home is a bright and open-concept main living area, complete with slarge windows that flood the space with natural light. The kitchen is thoughtfully designed with plenty of counter space, and a seamless flow into the dining and living areas. The primary suite is privately tucked away on its own level, offering a peaceful retreat with an ensuite bathroom and a walk-in closet. Downstairs, the finished basement provides even more space to spread out, featuring a cozy family room, an additional bedroom, and a full bathroom – perfect for guests or a growing family. Located in the sought-after Stonebridge community, this home is close to parks, schools, shopping, and all the amenities you could need. (id:51532)
Tags
| Property Summary |
|---|
| Building |
|---|
| Land |
|---|
| Level | Rooms | Dimensions |
|---|---|---|
| Second level | Primary Bedroom | 13 ft ,9 in x 12 ft ,6 in |
| 5pc Bathroom | Measurements not available | |
| Basement | Bedroom | 9'9 x 10'9 |
| Den | 15'3 x 10'8 | |
| Family room | 17'2 x 16'4 | |
| 3pc Bathroom | Measurements not available | |
| Laundry room | Measurements not available | |
| Main level | Living room | 11 ft ,8 in x 18 ft ,7 in |
| Kitchen | 13 ft ,11 in x 10 ft ,6 in | |
| Dining room | 9 ft ,9 in x 10 ft ,6 in | |
| Bedroom | 11 ft x 9 ft ,3 in | |
| Bedroom | 10 ft x 10 ft ,6 in | |
| Den | 10 ft ,8 in x 9 ft ,5 in | |
| 4pc Bathroom | Measurements not available |
| Features | |||||
|---|---|---|---|---|---|
| Rectangular | Sump Pump | Attached Garage | |||
| Heated Garage | Parking Space(s)(5) | Washer | |||
| Refrigerator | Dishwasher | Dryer | |||
| Microwave | Window Coverings | Garage door opener remote(s) | |||
| Stove | Central air conditioning | Air exchanger | |||




































