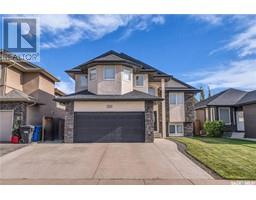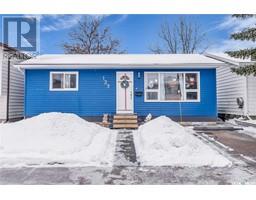524 510 Prairie AVENUE Forest Grove, Saskatoon, Saskatchewan, CA
Address: 524 510 Prairie AVENUE, Saskatoon, Saskatchewan
Summary Report Property
- MKT IDSK990746
- Building TypeRow / Townhouse
- Property TypeSingle Family
- StatusBuy
- Added6 days ago
- Bedrooms3
- Bathrooms2
- Area1292 sq. ft.
- DirectionNo Data
- Added On17 Dec 2024
Property Overview
This charming townhouse-style home in the heart of Saskatoon offers an opportunity in the Dover Glen condos. Boasting nearly 1300 square feet with three bedrooms, 1.5 bathrooms, and an oversized storage/laundry room, it’s an ideal fit for first-time buyers, busy professionals, students or anyone looking to downsize without sacrificing comfort. Step inside to an inviting living area that feels warm and welcoming. The two sescondary bedrooms provide plenty of room to unwind, while the large primary bedroom even includes its very own en-suite. Located in a vibrant area, this home is just minutes from parks, schools, shopping, and transit, giving you access to everything you need. Enjoy a low-maintenance lifestyle while working or going to university. Don’t miss out on this fantastic opportunity! Book your private showing today. (id:51532)
Tags
| Property Summary |
|---|
| Building |
|---|
| Level | Rooms | Dimensions |
|---|---|---|
| Main level | Living room | 17 ft ,11 in x 12 ft ,3 in |
| Kitchen | 10 ft ,10 in x 8 ft ,10 in | |
| Dining room | 12 ft x 8 ft ,11 in | |
| Primary Bedroom | 10 ft x 17 ft | |
| Bedroom | 9 ft ,8 in x 8 ft ,9 in | |
| Bedroom | 9 ft ,8 in x 9 ft | |
| 4pc Bathroom | Measurements not available | |
| 2pc Bathroom | Measurements not available | |
| Storage | Measurements not available |
| Features | |||||
|---|---|---|---|---|---|
| Treed | None | Parking Space(s)(1) | |||
| Washer | Refrigerator | Dishwasher | |||
| Dryer | Window Coverings | Hood Fan | |||
| Stove | Central air conditioning | Recreation Centre | |||
| Exercise Centre | |||||


























































