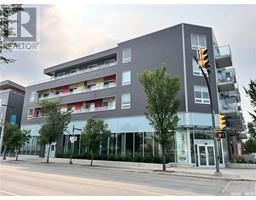226 120 23rd STREET E Central Business District, Saskatoon, Saskatchewan, CA
Address: 226 120 23rd STREET E, Saskatoon, Saskatchewan
Summary Report Property
- MKT IDSK977734
- Building TypeApartment
- Property TypeSingle Family
- StatusBuy
- Added13 weeks ago
- Bedrooms1
- Bathrooms1
- Area963 sq. ft.
- DirectionNo Data
- Added On21 Aug 2024
Property Overview
Experience the best of downtown living in this stunning loft, located in the vibrant heart of the city. Enjoy unparalleled access to shopping, dining, nightlife, and festivals right outside your door. This East facing, 963 Sq.Ft. unit features a spacious family room with soaring 18-foot ceilings, a gorgeous kitchen complete with an oversized island, quartz countertops, expansive windows, polished concrete floors, and exposed concrete beams, creating a chic industrial aesthetic. The mezzanine level houses a large bedroom overlooking the family room, a 4-piece bathroom, and perfectly placed laundry facilities. Additionally, this condo comes complete with a heated underground parking, a portable air conditioner, and convenient storage units in both the entry and in the bedroom. This unique building offers sprawling hallways, elevator service, 2 gyms, and a show stopping rooftop patio that has to be seen to be appreciated. Downtown condo living on a whole new level…book your showing today! (id:51532)
Tags
| Property Summary |
|---|
| Building |
|---|
| Level | Rooms | Dimensions |
|---|---|---|
| Second level | Bedroom | 13 ft ,1 in x 11 ft ,2 in |
| 4pc Bathroom | 5 ft ,10 in x 3 ft ,6 in | |
| Laundry room | Measurements not available | |
| Main level | Foyer | 6 ft ,7 in x 4 ft ,9 in |
| Den | 14 ft x 10 ft ,5 in | |
| Family room | 15 ft ,8 in x 14 ft ,10 in | |
| Kitchen/Dining room | 12 ft ,11 in x 10 ft ,2 in |
| Features | |||||
|---|---|---|---|---|---|
| Elevator | Wheelchair access | Underground(1) | |||
| Parking Space(s)(1) | Washer | Refrigerator | |||
| Dishwasher | Dryer | Microwave | |||
| Window Coverings | Garage door opener remote(s) | Stove | |||
| Window air conditioner | Exercise Centre | ||||






































































