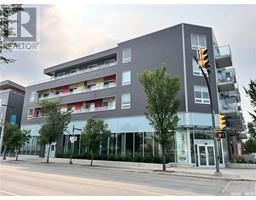303 1005 9th STREET E Varsity View, Saskatoon, Saskatchewan, CA
Address: 303 1005 9th STREET E, Saskatoon, Saskatchewan
Summary Report Property
- MKT IDSK981050
- Building TypeApartment
- Property TypeSingle Family
- StatusBuy
- Added13 weeks ago
- Bedrooms2
- Bathrooms2
- Area1184 sq. ft.
- DirectionNo Data
- Added On19 Aug 2024
Property Overview
Welcome to unit #303 at 1005 9th Street E in the highly sought-after Varsity View neighborhood! This top-floor, north-facing corner unit offers 1,184 sq. ft. of bright and spacious living. With 2 bedrooms, 2 bathrooms, and convenient in-suite laundry, this condo is designed for comfort and ease. You'll appreciate the ample storage and tasteful upgrades, including triple-pane windows, updated kitchen countertops, and a stunning backsplash. Located within close proximity of 8th Street, Broadway, Downtown, the University of Saskatchewan, and Royal University Hospital, and with a bus stop right on Clarence Ave., you'll have everything you need within easy reach. The building also features an elevator, an amenities room, and secure underground parking. Don’t miss your chance—schedule a showing today! (id:51532)
Tags
| Property Summary |
|---|
| Building |
|---|
| Level | Rooms | Dimensions |
|---|---|---|
| Main level | Foyer | 4 ft ,8 in x 3 ft ,10 in |
| Laundry room | 12 ft ,3 in x 8 ft ,2 in | |
| Bedroom | 12 ft ,1 in x 8 ft ,9 in | |
| Bedroom | 11 ft ,6 in x 14 ft ,7 in | |
| 2pc Bathroom | 5 ft ,5 in x 2 ft ,9 in | |
| 4pc Bathroom | 7 ft ,10 in x 3 ft ,2 in | |
| Dining room | 11 ft ,5 in x 10 ft ,10 in | |
| Kitchen | 9 ft ,9 in x 4 ft ,5 in | |
| Family room | 12 ft ,2 in x 17 ft ,5 in |
| Features | |||||
|---|---|---|---|---|---|
| Elevator | Balcony | Underground(1) | |||
| Other | Parking Space(s)(1) | Washer | |||
| Refrigerator | Intercom | Dryer | |||
| Window Coverings | Garage door opener remote(s) | Hood Fan | |||
| Stove | Wall unit | Exercise Centre | |||















































