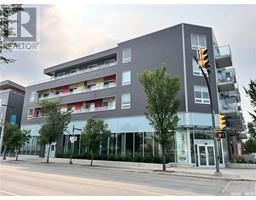47 315 East PLACE Eastview SA, Saskatoon, Saskatchewan, CA
Address: 47 315 East PLACE, Saskatoon, Saskatchewan
Summary Report Property
- MKT IDSK976942
- Building TypeApartment
- Property TypeSingle Family
- StatusBuy
- Added18 weeks ago
- Bedrooms1
- Bathrooms1
- Area740 sq. ft.
- DirectionNo Data
- Added On17 Jul 2024
Property Overview
This top-floor condo is a perfect 10! Located in an extremely quiet concrete building on a serene residential street, this one bedroom unit has it all! Offering not only a gorgeous south-facing private balcony, this property has also been fully upgraded including but not limited to the kitchen cabinets, granite countertops, an under-mount sink, ceramic tile & laminate flooring, fresh paint, and stainless steel appliances. Additionally, the newly installed ceiling fans & beautiful Hunter Douglas window coverings on the patio door are sure to impress while enjoying your wall mount air conditioning during the hot summer months. It doesn’t stop there, this property also comes complete with in-suite laundry as well as a spacious in-suite storage room. The complex boasts an amazing private courtyard for you to enjoy, is within walking distance to many popular amenities, and sits conveniently close to bus stops with an easy route to the U of S. You won't be disappointed, book your showing today! (id:51532)
Tags
| Property Summary |
|---|
| Building |
|---|
| Level | Rooms | Dimensions |
|---|---|---|
| Main level | Family room | 14 ft ,3 in x 13 ft |
| Kitchen | 5 ft x 4 ft ,9 in | |
| Dining room | 9 ft x 7 ft ,5 in | |
| Bedroom | 13 ft ,9 in x 10 ft ,3 in | |
| 4pc Bathroom | 7 ft ,1 in x 2 ft ,9 in | |
| Laundry room | 2 ft ,8 in x 2 ft ,6 in | |
| Storage | 6 ft ,2 in x 5 ft ,10 in |
| Features | |||||
|---|---|---|---|---|---|
| Balcony | Surfaced(1) | Parking Space(s)(1) | |||
| Washer | Refrigerator | Dishwasher | |||
| Dryer | Microwave | Window Coverings | |||
| Stove | Window air conditioner | ||||



















































