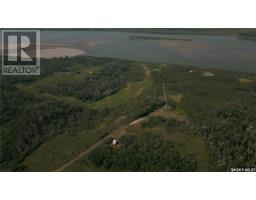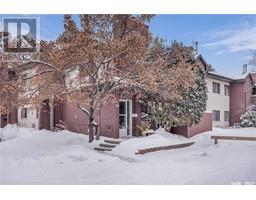311 302 Nelson ROAD University Heights, Saskatoon, Saskatchewan, CA
Address: 311 302 Nelson ROAD, Saskatoon, Saskatchewan
Summary Report Property
- MKT IDSK995605
- Building TypeApartment
- Property TypeSingle Family
- StatusBuy
- Added21 hours ago
- Bedrooms2
- Bathrooms2
- Area1080 sq. ft.
- DirectionNo Data
- Added On21 Feb 2025
Property Overview
Welcome to this beautifully maintained 2 bedroom, 2 bathroom condo, nestled in the sought-after neighbourhood of University Heights! Offering 1,080sqft of bright and spacious living space, this original-owner unit is a rare find in the area, boasting pride of ownership and thoughtful upgrades throughout. Built in 2004, this home offers a modern layout with plenty of natural light pouring in, thanks to the east-facing balcony. Enjoy your morning coffee while soaking up the sun or unwind after a long day in this cozy outdoor space. The unit includes all appliances, (including the washer & dryer). There is a new wall Air Conditioning Unit to help you stay cool during the summer months. Plus, the seller will include all furniture, making this home truly move-in ready (with the exception of the grey rocker in the living room, vacuum, and the mantle in the front entrance). This condo offers a comfortable living experience with 1 detached garage and 1 surface parking stall. The building also features an amenities room for residents to enjoy. You will also find any needed amenities just a short walk or drive away in this neighbourhood! Don't miss your opportunity to view this property today! (id:51532)
Tags
| Property Summary |
|---|
| Building |
|---|
| Level | Rooms | Dimensions |
|---|---|---|
| Main level | Dining room | 10 ft ,4 in x 8 ft ,9 in |
| Kitchen | 9 ft ,9 in x 8 ft ,3 in | |
| Living room | 13 ft ,11 in x 15 ft ,1 in | |
| 4pc Bathroom | Measurements not available | |
| Primary Bedroom | 13 ft ,11 in x 11 ft ,5 in | |
| 3pc Ensuite bath | Measurements not available | |
| Other | 4 ft ,3 in x 5 ft ,10 in | |
| Bedroom | 11 ft ,6 in x 10 ft ,6 in | |
| Laundry room | Measurements not available |
| Features | |||||
|---|---|---|---|---|---|
| Corner Site | Elevator | Wheelchair access | |||
| Balcony | Detached Garage | Surfaced(2) | |||
| Other | Parking Space(s)(2) | Washer | |||
| Refrigerator | Dishwasher | Dryer | |||
| Microwave | Window Coverings | Garage door opener remote(s) | |||
| Stove | Wall unit | Exercise Centre | |||















































