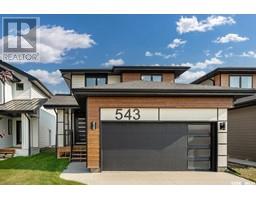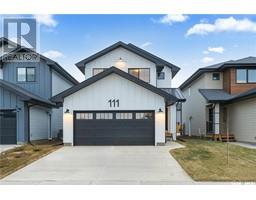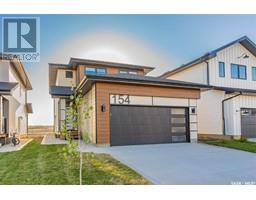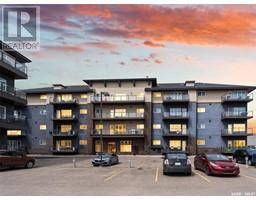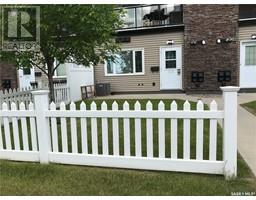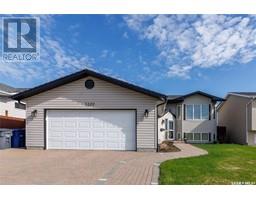354 McFaull CRESCENT Brighton, Saskatoon, Saskatchewan, CA
Address: 354 McFaull CRESCENT, Saskatoon, Saskatchewan
Summary Report Property
- MKT IDSK973918
- Building TypeRow / Townhouse
- Property TypeSingle Family
- StatusBuy
- Added1 weeks ago
- Bedrooms2
- Bathrooms3
- Area790 sq. ft.
- DirectionNo Data
- Added On17 Jun 2024
Property Overview
NO CONDO FEES! Discover modern urban living at its finest at 354 McFaull Crescent in Brighton. This home is fully developed, featuring an additional spacious bedroom and 4 piece bathroom in the basement. It includes a single detached garage, fully insulated, with high ceilings and measuring 12x24 feet. The property is fully fenced and landscaped, offering a composite deck, central air conditioning, and an upgraded lighting package. Upon entering, you'll be greeted by soaring 17-foot ceilings and an abundance of natural light streaming through large windows, creating an inviting and open atmosphere. The kitchen features quartz countertops, stainless steel appliances and contemporary lighting. Upstairs you'll find a large loft bedroom with a 4 piece ensuite bathroom and a walk-in closet with stackable laundry for your convenience! Situated in the heart of Saskatoon's dynamic Brighton neighborhood, you're just steps away from popular amenities such as The Keg, Wilson’s Lifestyle Centre, Save-On Foods, Landmark Cinemas, and Motion Fitness. Schedule a viewing today by contacting your REALTOR®! (id:51532)
Tags
| Property Summary |
|---|
| Building |
|---|
| Land |
|---|
| Level | Rooms | Dimensions |
|---|---|---|
| Second level | Bedroom | 14 ft x 14 ft ,8 in |
| 4pc Ensuite bath | - x - | |
| Laundry room | - x - | |
| Basement | Bedroom | 22 ft x 10 ft |
| 4pc Bathroom | - x - | |
| Main level | Living room | 16 ft x 15 ft ,3 in |
| Kitchen/Dining room | 11 ft ,6 in x 8 ft ,6 in | |
| 2pc Bathroom | - x - |
| Features | |||||
|---|---|---|---|---|---|
| Treed | Sump Pump | Detached Garage | |||
| Parking Space(s)(1) | Washer | Refrigerator | |||
| Dishwasher | Dryer | Microwave | |||
| Window Coverings | Garage door opener remote(s) | Stove | |||
| Central air conditioning | |||||










































