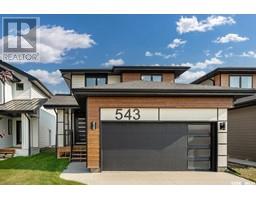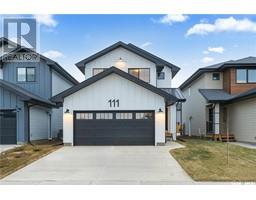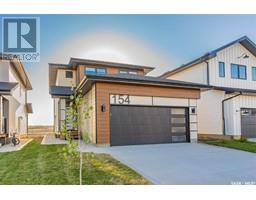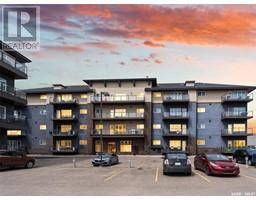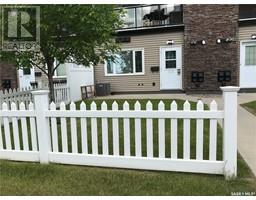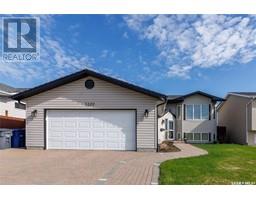514 210 Rajput WAY Evergreen, Saskatoon, Saskatchewan, CA
Address: 514 210 Rajput WAY, Saskatoon, Saskatchewan
Summary Report Property
- MKT IDSK972966
- Building TypeRow / Townhouse
- Property TypeSingle Family
- StatusBuy
- Added1 weeks ago
- Bedrooms3
- Bathrooms2
- Area1216 sq. ft.
- DirectionNo Data
- Added On18 Jun 2024
Property Overview
Welcome to this stunning corner unit in the highly sought-after Evergreen neighbourhood! This bright and spacious townhome boasts 3 bedrooms and 2 bathrooms, perfectly situated just steps away from Sylvia Fedoruk School and Evergreen Square. The heart of the home features a bright, open concept living, dining, and kitchen area. Being a corner unit, the additional windows flood the space with natural light, enhancing the feeling of openness. The modern kitchen is equipped with stainless steel appliances, granite countertops, a stylish backsplash, a pantry, and contemporary lighting. The large primary bedroom offers a serene retreat with expansive windows, a 4-piece ensuite, and a generous walk-in closet. Two additional bedrooms and a 4-piece bathroom provide ample space for family or guests. Step outside to enjoy your private balcony, perfect for morning coffee or evening relaxation. Additional amenities include air conditioning, in-suite laundry, a detached garage, and an electrified parking stall. This home is conveniently located near all of Evergreen’s amenities. Vacant and ready for immediate possession, this beautiful home is waiting for its new owners. Don’t miss the chance to make it yours! (id:51532)
Tags
| Property Summary |
|---|
| Building |
|---|
| Level | Rooms | Dimensions |
|---|---|---|
| Main level | Primary Bedroom | 10 ft x 13 ft |
| 4pc Bathroom | - x - | |
| Bedroom | 8 ft x 13 ft | |
| Bedroom | 10 ft x 9 ft | |
| Dining room | 8 ft x 8 ft | |
| Kitchen | 19 ft x 9 ft | |
| Living room | 13 ft x 13 ft | |
| 4pc Ensuite bath | - x - |
| Features | |||||
|---|---|---|---|---|---|
| Treed | Corner Site | Balcony | |||
| Detached Garage | Other | Parking Space(s)(2) | |||
| Washer | Refrigerator | Dishwasher | |||
| Dryer | Microwave | Window Coverings | |||
| Garage door opener remote(s) | Stove | Central air conditioning | |||







































