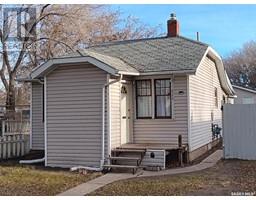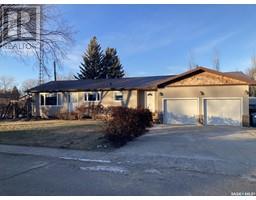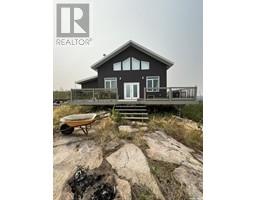451 Werschner LANE Rosewood, Saskatoon, Saskatchewan, CA
Address: 451 Werschner LANE, Saskatoon, Saskatchewan
Summary Report Property
- MKT IDSK998479
- Building TypeHouse
- Property TypeSingle Family
- StatusBuy
- Added6 days ago
- Bedrooms4
- Bathrooms3
- Area1541 sq. ft.
- DirectionNo Data
- Added On11 Apr 2025
Property Overview
Finally, a house to call home that delivers character, comfort, and functionality. It’s a great house that offers a family everything they need. It has a large pie-shaped lot, 10-foot ceilings on the main floor and 9-foot ceilings on the lower level. The large master bedroom has an immaculate en-suite, and it has a grand family or entertainment room with a stone fireplace. The house also has a large wet bar with a wine or beer chiller making it perfect for lounging, mingling, or winding down. There is a huge 24 by 26 double attached garage big enough for large automobiles or trucks that still has space for benches and storage cabinets. The house has plenty of square footage and is built to last, so give me a call or book an appointment to check it out. (id:51532)
Tags
| Property Summary |
|---|
| Building |
|---|
| Land |
|---|
| Level | Rooms | Dimensions |
|---|---|---|
| Second level | Primary Bedroom | 13 ft ,4 in x 16 ft ,4 in |
| 5pc Ensuite bath | Measurements not available | |
| Basement | Other | 15 ft x 20 ft ,10 in |
| Other | 14 ft ,4 in x 13 ft | |
| Bedroom | 10 ft ,9 in x 10 ft ,7 in | |
| 4pc Bathroom | Measurements not available | |
| Office | 6 ft ,8 in x 7 ft ,4 in | |
| Laundry room | Measurements not available | |
| Main level | Dining room | 12 ft ,4 in x 11 ft |
| Kitchen | 12 ft ,4 in x 9 ft | |
| Living room | 14 ft ,8 in x 14 ft ,4 in | |
| 4pc Bathroom | Measurements not available | |
| Bedroom | 12 ft ,4 in x 11 ft | |
| Bedroom | 10 ft ,6 in x 10 ft ,2 in |
| Features | |||||
|---|---|---|---|---|---|
| Treed | Irregular lot size | Sump Pump | |||
| Attached Garage | Covered | Heated Garage | |||
| Parking Space(s)(4) | Washer | Refrigerator | |||
| Dishwasher | Dryer | Microwave | |||
| Alarm System | Garburator | Humidifier | |||
| Window Coverings | Garage door opener remote(s) | Storage Shed | |||
| Stove | Central air conditioning | Air exchanger | |||




















































