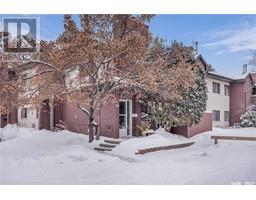514 Sutter CRESCENT Stonebridge, Saskatoon, Saskatchewan, CA
Address: 514 Sutter CRESCENT, Saskatoon, Saskatchewan
Summary Report Property
- MKT IDSK995338
- Building TypeHouse
- Property TypeSingle Family
- StatusBuy
- Added1 weeks ago
- Bedrooms3
- Bathrooms4
- Area1640 sq. ft.
- DirectionNo Data
- Added On06 Feb 2025
Property Overview
Welcome to 514 Sutter Crescent, a sophisticated 2-storey home located in the highly sought-after neighbourhood of Stonebridge. This meticulously maintained property offers a perfect blend of functionality and modern style. Step inside to a welcoming front foyer leading into the open concept living space. The well-appointed kitchen with granite countertops and stainless steel appliances is open to the dining area and main living room with large windows filling the space with natural light. A convenient 2 piece bathroom and laundry room complete the main floor. Continuing upstairs to the second level you’ll note three spacious bedrooms, the primary suite featuring a 3 piece en-suite bathroom with in-floor heat, granite countertop, shower with glass door, and a walk-in closet. The 4 piece bathroom services the other 2 bedrooms on this level as well as a versatile bonus room above the garage adds extra living space to suit your needs. The fully finished basement is an entertainer's dream, featuring a cozy family room, wet bar with ample cabinetry (roughed in for dishwasher), granite countertops, and mini fridge, plus a 4-piece bathroom for added convenience. Just imagine hosting the big game in this space! The basement can accommodate a future 4th bedroom if desired to frame one in. You’ll love the heated double attached garage, especially during those winter months. Step outside to a fully landscaped backyard with a deck, storage shed, flower bed, underground sprinklers, and concrete driveway. This could be your perfect family home in a family-orientated neighbourhood. Stonebridge is loaded with amenities all within close proximity adding convenience to your daily routine. Don’t miss your chance to call this beautiful house your home! (id:51532)
Tags
| Property Summary |
|---|
| Building |
|---|
| Land |
|---|
| Level | Rooms | Dimensions |
|---|---|---|
| Second level | Primary Bedroom | 14 ft ,6 in x 11 ft ,7 in |
| 3pc Ensuite bath | Measurements not available | |
| Bedroom | 8 ft ,10 in x 9 ft ,11 in | |
| Bedroom | 9 ft ,2 in x 9 ft ,11 in | |
| 4pc Bathroom | Measurements not available | |
| Bonus Room | 14 ft ,8 in x 18 ft ,11 in | |
| Basement | Family room | 16 ft ,10 in x 13 ft ,4 in |
| Other | 8 ft ,5 in x 10 ft ,4 in | |
| 4pc Bathroom | Measurements not available | |
| Storage | Measurements not available | |
| Main level | Living room | 9 ft ,10 in x 14 ft ,2 in |
| Dining room | 10 ft x 8 ft ,10 in | |
| Kitchen | 10 ft ,6 in x 11 ft ,5 in | |
| 3pc Bathroom | Measurements not available | |
| Laundry room | Measurements not available |
| Features | |||||
|---|---|---|---|---|---|
| Treed | Rectangular | Double width or more driveway | |||
| Sump Pump | Attached Garage | Heated Garage | |||
| Parking Space(s)(4) | Washer | Refrigerator | |||
| Dishwasher | Dryer | Microwave | |||
| Alarm System | Garburator | Window Coverings | |||
| Garage door opener remote(s) | Hood Fan | Storage Shed | |||
| Stove | Central air conditioning | ||||


























































