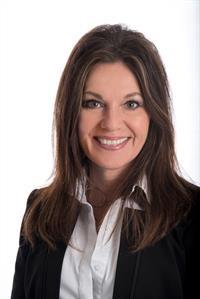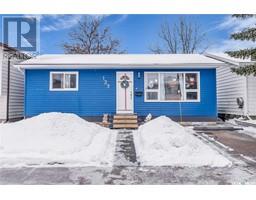551 Fast WAY Aspen Ridge, Saskatoon, Saskatchewan, CA
Address: 551 Fast WAY, Saskatoon, Saskatchewan
Summary Report Property
- MKT IDSK988729
- Building TypeHouse
- Property TypeSingle Family
- StatusBuy
- Added3 weeks ago
- Bedrooms4
- Bathrooms4
- Area1513 sq. ft.
- DirectionNo Data
- Added On03 Dec 2024
Property Overview
Attractive 2 story built by Royalty Construction in Aspen Ridge. FULLY completed inside and out PLUS a TRIPLE detached garage!! Custom kitchen with quality cabinets, quartz and stone counter tops, Hi-end appliances including a gas range. Gorgeous brick feature wall dividing the kitchen to back mud room where you'll find a 2piece bathroom and door to 10x8 deck. Bright & functional main floor with a natural gas fireplace/feature wall. On the 2nd floor you'll discover the most impressive master bedroom with 14ft cathedral ceilings done in painted cedar plank which is also continued in the other 2 bedrooms. Primary bedroom also features a walk-in closet and a beautiful 3 pc ensuite complete with heated floors. The 4 pc bathroom on the 2nd floor is also a show stopper with the gorgeous tiled tub surround. Separate entrance to the ICF basement with over sized windows. The cozy family room comes with a handy wet bar. Basement also has a 4th bedroom and 4th bathroom, along with laundry and storage/utility room. Professionally landscaped yard with Xeriscape in the front. Fully fenced with a beautiful winding brick pathway from the front of the home to the back patio/firepit area. Attention payed to the fine details that will definitely impress. Underground sprinklers in the back. The TRIPLE garage will speak for itself. So MANY options! Other features to be noted.... Central air condition, Water softener and Humidifier included, extra wide stair cases, timeless light fixtures & Maintenance free stone and vinyl exterior. This unique home will welcome you once you walk in the front door. Short walking distance to Bidulka Park and located next to the Northeast swale. Book your appointment today, it won't last long!! (id:51532)
Tags
| Property Summary |
|---|
| Building |
|---|
| Land |
|---|
| Level | Rooms | Dimensions |
|---|---|---|
| Second level | Primary Bedroom | 12-6 x 14-8 |
| 3pc Ensuite bath | Measurements not available | |
| Bedroom | 10-6 x 9-3 | |
| Bedroom | 10-6 x 9-3 | |
| 4pc Bathroom | 8-6 x 6-3 | |
| Basement | Family room | 23 ft x 18 ft |
| Laundry room | 5 ft x 4 ft | |
| Bedroom | 12-4 x 12-6 | |
| 3pc Bathroom | Measurements not available | |
| Utility room | Measurements not available | |
| Main level | Living room | 13-6 x 12-5 |
| Kitchen | 16 ft x 12 ft | |
| Dining room | Measurements not available x 10 ft | |
| Mud room | 6-5 x 8-7 | |
| 2pc Bathroom | Measurements not available |
| Features | |||||
|---|---|---|---|---|---|
| Treed | Irregular lot size | Lane | |||
| Sump Pump | Detached Garage | Parking Space(s)(3) | |||
| Washer | Refrigerator | Dishwasher | |||
| Dryer | Microwave | Humidifier | |||
| Window Coverings | Garage door opener remote(s) | Hood Fan | |||
| Central Vacuum - Roughed In | Stove | Central air conditioning | |||





































































