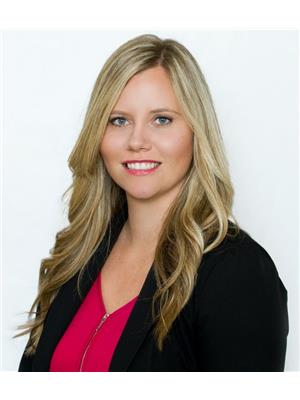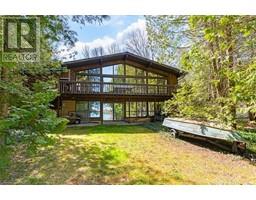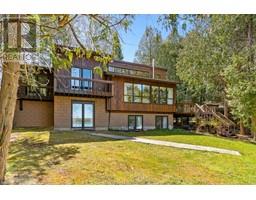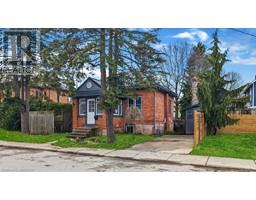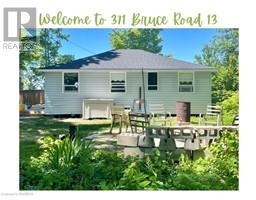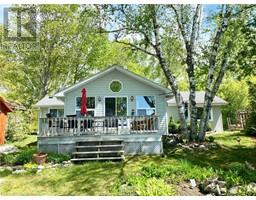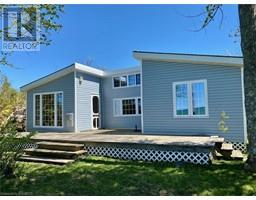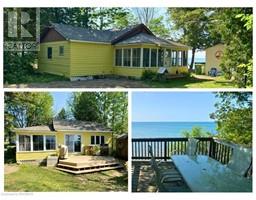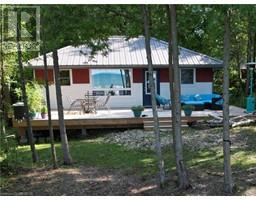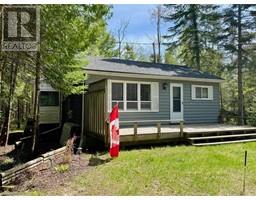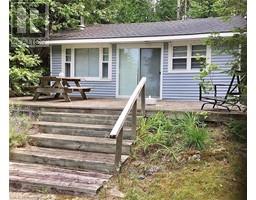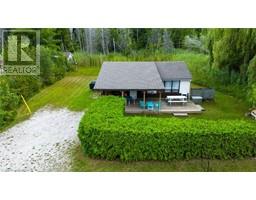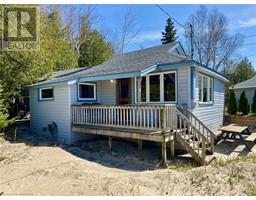709 BRUCE ROAD 13 Native Leased Lands, Saugeen Indian Reserve #29, Ontario, CA
Address: 709 BRUCE ROAD 13, Saugeen Indian Reserve #29, Ontario
Summary Report Property
- MKT ID40537486
- Building TypeHouse
- Property TypeSingle Family
- StatusBuy
- Added1 weeks ago
- Bedrooms2
- Bathrooms1
- Area855 sq. ft.
- DirectionNo Data
- Added On18 Jun 2024
Property Overview
Welcome to your waterfront retreat on the stunning shores of Lake Huron! This charming cottage sits perched atop a hill with breathtaking views of the beautiful blue waters of Lake Huron. Every evening, savor the world-famous sunsets right from your 750 sqft deck. Step inside, and you'll be enchanted by the open concept design. The kitchen flows into the living room, complete with a cozy propane fireplace. The spacious 25' X 10' sunroom provides the perfect space to relax while listening to the soothing waves. With two bedrooms and an updated 3pc bathroom, this cottage effortlessly combines modern comfort with rustic charm. For guests or extra privacy, the 15' X 8' heated Bunkie serves as a delightful 3rd bedroom. Storage space is abundant with a new 10' X 8' shed and additional outdoor cubbies, ideal for all your outdoor gear. Access to sandy beaches and amenities just minutes away!This exceptional cottage even includes its own EV charging station, catering to your electric vehicle needs. To make your move seamless, furnishings are included - just pack your bags and get ready for summers at the beach! Leased land cottage- Annual Lease Fee $9000, Service Fee $1200. (id:51532)
Tags
| Property Summary |
|---|
| Building |
|---|
| Land |
|---|
| Level | Rooms | Dimensions |
|---|---|---|
| Main level | 3pc Bathroom | Measurements not available |
| Bedroom | 8'3'' x 7'6'' | |
| Bedroom | 10'5'' x 7'6'' | |
| Sunroom | 10'0'' x 25'0'' | |
| Living room | 15'6'' x 11'6'' | |
| Kitchen | 11'10'' x 11'6'' | |
| Mud room | 8'4'' x 4'8'' |
| Features | |||||
|---|---|---|---|---|---|
| Country residential | Dryer | Refrigerator | |||
| Stove | Washer | None | |||















































