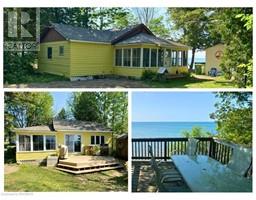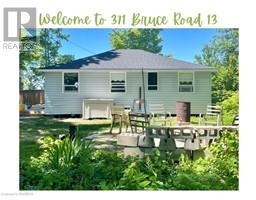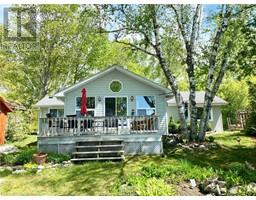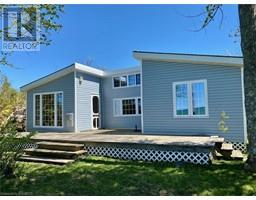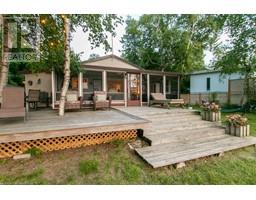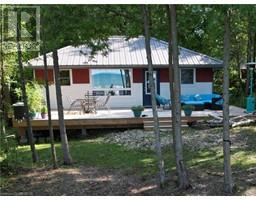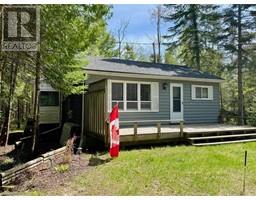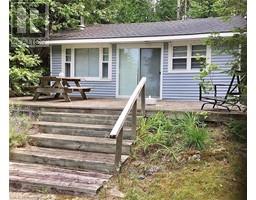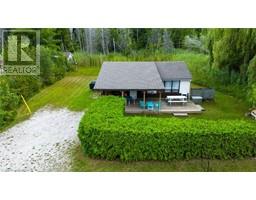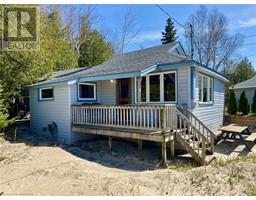725 BRUCE ROAD 13 Native Leased Lands, Saugeen Indian Reserve #29, Ontario, CA
Address: 725 BRUCE ROAD 13, Saugeen Indian Reserve #29, Ontario
Summary Report Property
- MKT ID40606053
- Building TypeHouse
- Property TypeSingle Family
- StatusBuy
- Added1 weeks ago
- Bedrooms2
- Bathrooms1
- Area570 sq. ft.
- DirectionNo Data
- Added On18 Jun 2024
Property Overview
Fantastic Lakefront Leased Land Cottage! Situated on a very private well-treed lot that slopes gradually to the waterfront which features a stony beach with water access and a waterside deck with western exposure, amazing sunsets, and stunning lake views that are nothing short of spectacular. The interior layout is great for entertaining with a wide-open kitchen/dining/living area water views and sliding door to the lake side multi-tiered deck with BBQ area. The cottage features 2 bedrooms, a spacious 4pc bathroom that has been tastefully updated, and a bunkie. This cute and cozy cottage has been rejuvenated with updated kitchen, maple flooring throughout, updated windows, and upgraded septic system with new weeping bed, pump chamber and riser lids, completed in 2018. Bonus; good size storage shed, long drive for lots of parking, concrete foundation, 100 amp breaker panel, and the cottage comes furnished making this a turnkey opportunity so you can start enjoying lakeside cottage life on day one. This is your chance to get into the waterfront cottage market at a great price! Annual lease $9000, annual service fee $1200. (id:51532)
Tags
| Property Summary |
|---|
| Building |
|---|
| Land |
|---|
| Level | Rooms | Dimensions |
|---|---|---|
| Main level | Foyer | 5'8'' x 4'7'' |
| 4pc Bathroom | 10'2'' x 5'6'' | |
| Bedroom | 8'6'' x 6'6'' | |
| Bedroom | 8'6'' x 8'6'' | |
| Kitchen | 20'6'' x 15'5'' |
| Features | |||||
|---|---|---|---|---|---|
| Crushed stone driveway | Country residential | Recreational | |||
| Refrigerator | Stove | Window Coverings | |||
| None | |||||


































